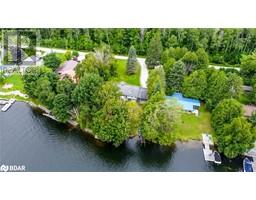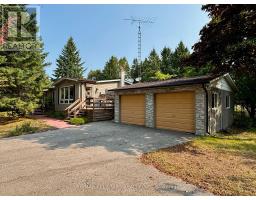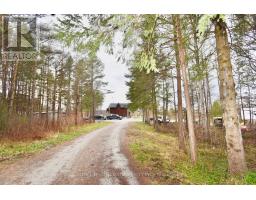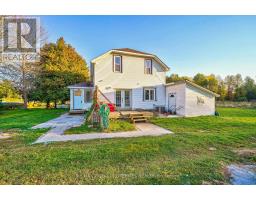1357 KILLARNEY BAY ROAD, Kawartha Lakes, Ontario, CA
Address: 1357 KILLARNEY BAY ROAD, Kawartha Lakes, Ontario
Summary Report Property
- MKT IDX8475990
- Building TypeHouse
- Property TypeSingle Family
- StatusBuy
- Added22 weeks ago
- Bedrooms3
- Bathrooms3
- Area0 sq. ft.
- DirectionNo Data
- Added On15 Jul 2024
Property Overview
This warm & welcoming 3 bedroom 2.5 bath raised bungalow offers the tranquility of country living, perfectly situated backing onto farmers fields. An eat-in kitchen features a convenient walk-out to the deck, perfect for outdoor dining & entertaining. Bright dining room & large living room has a walk-out to the deck & family room includes a walk-out to the yard. Primary bedroom has a private 2 pc ensuite for added convenience. 2 well-sized bedrooms perfect for family or guests & 4 pc bath serves the main level. Lower level has an L-shaped rec room that can be used for various activities, from a game room to a home gym. Laundry room is spacious & functional for household chores with walkout to yard. A 2 pc bath & ample storage space for all your needs. Built-in single car garage. Radiant heating in the ceiling on main floor. Within walking distance to a public beach access. A home that truly feels like home! (id:51532)
Tags
| Property Summary |
|---|
| Building |
|---|
| Land |
|---|
| Level | Rooms | Dimensions |
|---|---|---|
| Lower level | Recreational, Games room | 7.06 m x 10.27 m |
| Other | 4.7 m x 8.7 m | |
| Bathroom | 3.3 m x 3.55 m | |
| Laundry room | 4.93 m x 3.34 m | |
| Main level | Kitchen | 3.68 m x 4.52 m |
| Dining room | 3.9 m x 2.8 m | |
| Living room | 4.5 m x 7.5 m | |
| Family room | 4.1 m x 5 m | |
| Primary Bedroom | 4.7 m x 3.8 m | |
| Bathroom | 2.3 m x 1.8 m | |
| Bedroom 2 | 3.8 m x 3.5 m | |
| Bedroom 3 | 3.6 m x 3.3 m |
| Features | |||||
|---|---|---|---|---|---|
| Sloping | Garage | ||||




























































