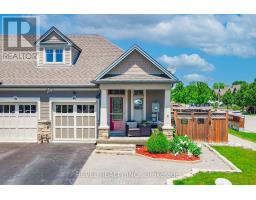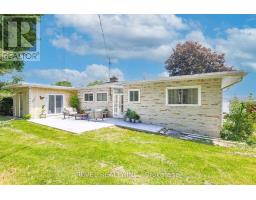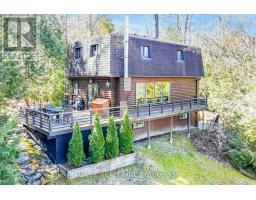140 LOUISA STREET, Kawartha Lakes, Ontario, CA
Address: 140 LOUISA STREET, Kawartha Lakes, Ontario
Summary Report Property
- MKT IDX9244567
- Building TypeHouse
- Property TypeSingle Family
- StatusBuy
- Added14 weeks ago
- Bedrooms5
- Bathrooms2
- Area0 sq. ft.
- DirectionNo Data
- Added On15 Aug 2024
Property Overview
Welcome to this outstanding family home on prestigious Louisa St. in Fenelon Falls. This Bungalow boasts 3+2 bedrooms and 2 baths, open kitchen/dining, french doors off kitchen leading to large living room with hardwood floors. A 3-season sunroom off the back dining area offers picturesque views of the park-like yard with mature trees and gardens. Full metal roof & storage shed. Finished lower level with cozy rec room, 2 additional bedrooms, dry sauna & unfinished utility area for plenty of storage. Additional amenities include main floor laundry, rough in powder room & insulated garage. Located steps to Cameron Lake, beach, restaurants, shopping, and golf and so much more. This home has been meticulously maintained & pride of ownership is displayed. Book a showing & make this your next home. (id:51532)
Tags
| Property Summary |
|---|
| Building |
|---|
| Land |
|---|
| Level | Rooms | Dimensions |
|---|---|---|
| Basement | Bedroom | 2.97 m x 3.58 m |
| Bedroom | 2.97 m x 3.04 m | |
| Family room | 3.88 m x 9.44 m | |
| Main level | Kitchen | 4.57 m x 4.26 m |
| Dining room | 4.57 m x 4.97 m | |
| Living room | 7.31 m x 3.96 m | |
| Laundry room | 2.08 m x 3.35 m | |
| Primary Bedroom | 4.26 m x 4.57 m | |
| Bedroom | 4.97 m x 2.74 m | |
| Bedroom | 3.86 m x 2.66 m |
| Features | |||||
|---|---|---|---|---|---|
| Wooded area | Sloping | Sauna | |||
| Attached Garage | Garburator | Dishwasher | |||
| Dryer | Refrigerator | Stove | |||
| Washer | Central air conditioning | Fireplace(s) | |||

































































