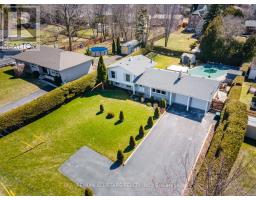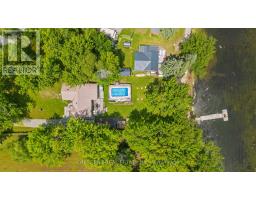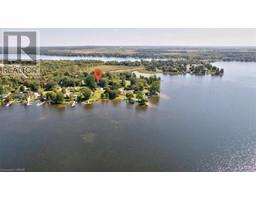15 DON COURT, Kawartha Lakes, Ontario, CA
Address: 15 DON COURT, Kawartha Lakes, Ontario
Summary Report Property
- MKT IDX8489206
- Building TypeHouse
- Property TypeSingle Family
- StatusBuy
- Added4 weeks ago
- Bedrooms5
- Bathrooms4
- Area0 sq. ft.
- DirectionNo Data
- Added On10 Jul 2024
Property Overview
Approx 2600 sf , 4+1 bedroom home located on a cul-de-sac location in Lindsay's north end on pie shaped lot; close to schools and parks; fully finished basement with additional bedroom and 4 pc bath; large open concept kitchen complete with separate pantry; walk -out from kitchen to rear yard formal living and dining space; family room with fireplace; main floor laundry with direct entry to double garage; good sized primary bedroom with 5 pc ensuite. Finished lower level has recreation room for additional entertaining/living space; attached two car garage and double wide driveway accommodates 4 cars **** EXTRAS **** updated roof shingles +/-2020 and vinyl thermal windows +/-2022; most areas freshly painted; central air +/-2021 (id:51532)
Tags
| Property Summary |
|---|
| Building |
|---|
| Land |
|---|
| Level | Rooms | Dimensions |
|---|---|---|
| Second level | Primary Bedroom | 5.94 m x 3.91 m |
| Bedroom | 4.11 m x 3.96 m | |
| Bedroom | 3.96 m x 3.96 m | |
| Bedroom | 3.2 m x 2.79 m | |
| Basement | Family room | 3.55 m x 6.09 m |
| Lower level | Bedroom | 5.48 m x 3.25 m |
| Main level | Laundry room | 3.6 m x 2.13 m |
| Living room | 5.02 m x 3.75 m | |
| Dining room | 5.02 m x 3.32 m | |
| Kitchen | 3.55 m x 5.99 m |
| Features | |||||
|---|---|---|---|---|---|
| Attached Garage | Water Heater | Dishwasher | |||
| Dryer | Refrigerator | Stove | |||
| Washer | Central air conditioning | ||||
































































