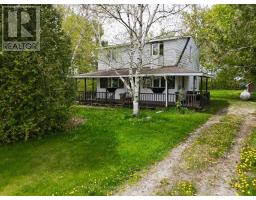21 TRENT VIEW ROAD, Kawartha Lakes, Ontario, CA
Address: 21 TRENT VIEW ROAD, Kawartha Lakes, Ontario
Summary Report Property
- MKT IDX8332730
- Building TypeHouse
- Property TypeSingle Family
- StatusBuy
- Added13 weeks ago
- Bedrooms4
- Bathrooms3
- Area0 sq. ft.
- DirectionNo Data
- Added On16 Aug 2024
Property Overview
Imagine living in this spacious, 4-season waterfront home on Mitchell Lake, with direct access to Balsam Lake and the Trent Waterway for endless boating! Enjoy 85 feet of water frontage with a sundeck, boat harbor, and waterslide. Inside, find a bright living room with a cathedral ceiling, cozy fireplace, and stunning lake views through floor-to-ceiling windows. The spacious kitchen offers an island, office nook, and leads to a glass-railed deck overlooking the water. Retreat to the primary bedroom with ensuite and private deck access. A second ample bedroom and updated bathroom complete the main level. The finished lower level boasts a welcoming in-law suite with a separate entrance, open-concept kitchen/dining, family room, private laundry, two bedrooms, and a bathroom with heated floors. **** EXTRAS **** Outside You Will Find Steel Power Gates and Double Garage For all the Toys. 1 Hour to the GTA. (id:51532)
Tags
| Property Summary |
|---|
| Building |
|---|
| Land |
|---|
| Level | Rooms | Dimensions |
|---|---|---|
| Basement | Bedroom 2 | 3.71 m x 2.97 m |
| Bedroom 2 | 5.96 m x 2.73 m | |
| Kitchen | 6.2 m x 5.5 m | |
| Dining room | 6.06 m x 3.82 m | |
| Bedroom 2 | 3.6 m x 2.91 m | |
| Bedroom | 4.57 m x 3.86 m | |
| Main level | Foyer | 3.05 m x 1.45 m |
| Kitchen | 6.78 m x 6.03 m | |
| Living room | 6.36 m x 5.66 m | |
| Primary Bedroom | 6.04 m x 3.62 m | |
| Bathroom | Measurements not available |
| Features | |||||
|---|---|---|---|---|---|
| Level | Detached Garage | Dryer | |||
| Refrigerator | Stove | Washer | |||
| Water Treatment | Walk-up | Central air conditioning | |||




























































