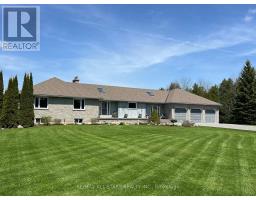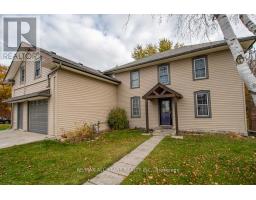23 PARKSIDE DRIVE, Kawartha Lakes, Ontario, CA
Address: 23 PARKSIDE DRIVE, Kawartha Lakes, Ontario
Summary Report Property
- MKT IDX8317732
- Building TypeHouse
- Property TypeSingle Family
- StatusBuy
- Added14 weeks ago
- Bedrooms3
- Bathrooms3
- Area0 sq. ft.
- DirectionNo Data
- Added On13 Aug 2024
Property Overview
Welcome to 23 Parkside Drive. This 2 + 1 bedroom, 3 bath all brick bungalow built by reputable local Builder Grimesway Homes is located in a quiet sought after neighbourhood in the east end of Lindsay. From your first step in the front foyer you will notice the large sun filled living room open to an equally large eat in kitchen with walkout to your 2 tiered backyard oasis with private fenced yard, waterproof cedar shed with metal roof and Napolean in-line gas bbq. The kitchen boasts all new appliances and plenty of storage and counterspace. Main floor laundry behind the kitchen leads to entry to the full sized 2 car garage. Your main floor primary suite boasts inviting 3pc. bath and walk in closet. Good sized spare bedroom and 4 pc bath round out the main floor. The full finished basement with large windows is extremely bright with full bath, 3rd bedroom and large family room, great for that extended family. This home shows pride of ownership inside and out, with a list of upgrades **** EXTRAS **** so long that we had to add it separate! (id:51532)
Tags
| Property Summary |
|---|
| Building |
|---|
| Level | Rooms | Dimensions |
|---|---|---|
| Lower level | Utility room | 0.71 m x 2.9 m |
| Bedroom | 4.52 m x 3.91 m | |
| Bathroom | 2.31 m x 1.85 m | |
| Recreational, Games room | 7.14 m x 6.71 m | |
| Main level | Laundry room | 1.57 m x 1.98 m |
| Living room | 4.11 m x 5.49 m | |
| Kitchen | 5.84 m x 3.43 m | |
| Primary Bedroom | 3.94 m x 3.56 m | |
| Bedroom | 4.04 m x 3.25 m | |
| Bathroom | 2.62 m x 1.5 m | |
| Bathroom | 2.41 m x 1.85 m |
| Features | |||||
|---|---|---|---|---|---|
| Attached Garage | Central air conditioning | ||||























































