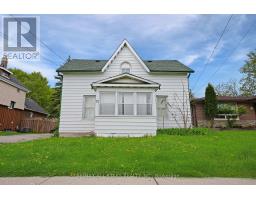29 - 17 LAKEWOOD CRESCENT, Kawartha Lakes, Ontario, CA
Address: 29 - 17 LAKEWOOD CRESCENT, Kawartha Lakes, Ontario
Summary Report Property
- MKT IDX9253889
- Building TypeRow / Townhouse
- Property TypeSingle Family
- StatusBuy
- Added7 days ago
- Bedrooms2
- Bathrooms3
- Area0 sq. ft.
- DirectionNo Data
- Added On14 Aug 2024
Property Overview
Welcome to carefree condo living nestled in the heart of Port 32 in Bobcaygeon. This stunning bungalow townhome offers contemporary living, featuring a seamless blend of style, comfort, & convenience. Step inside & be greeted by an inviting open concept layout where a sleek & modern kitchen with top-of-the-line appliances flows seamlessly into the dining area & living room, creating the perfect space for entertaining. The living room has a cozy fireplace adding warmth & charm. Unwind on the deck and enjoy tranquil surroundings. The main floor also includes a powder room & features an office/den providing work space or room for relaxation. The primary bedroom is complete with a walk in closet & en-suite bathroom with a double vanity & upgraded walk in shower. Venture downstairs to discover a spacious lower level with ample storage and endless possibilities for relaxation, movie nights or gaming. A second bedroom & four piece bathroom provide private accommodation for family or friends. With it's modern amenities, thoughtful design & prime location, this bungalow townhome is truly a rare find. (id:51532)
Tags
| Property Summary |
|---|
| Building |
|---|
| Land |
|---|
| Level | Rooms | Dimensions |
|---|---|---|
| Lower level | Recreational, Games room | 8.89 m x 3.96 m |
| Bedroom | 3.81 m x 3.25 m | |
| Utility room | 7.85 m x 4.47 m | |
| Cold room | 3.23 m x 1.73 m | |
| Main level | Living room | 3.84 m x 4.04 m |
| Kitchen | 5.18 m x 4.8 m | |
| Primary Bedroom | 4.17 m x 3.48 m | |
| Den | 4.11 m x 2.74 m | |
| Laundry room | 2.62 m x 1.85 m |
| Features | |||||
|---|---|---|---|---|---|
| Level | Attached Garage | Dishwasher | |||
| Dryer | Microwave | Refrigerator | |||
| Stove | Washer | Window Coverings | |||
| Central air conditioning | Visitor Parking | ||||




































































