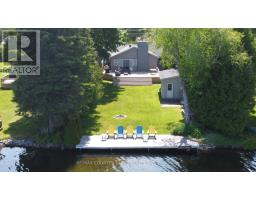38 MACPHERSON CRESCENT, Kawartha Lakes, Ontario, CA
Address: 38 MACPHERSON CRESCENT, Kawartha Lakes, Ontario
Summary Report Property
- MKT IDX8177564
- Building TypeHouse
- Property TypeSingle Family
- StatusBuy
- Added14 weeks ago
- Bedrooms3
- Bathrooms1
- Area0 sq. ft.
- DirectionNo Data
- Added On15 Aug 2024
Property Overview
Charming Lake House Retreat in Kawartha Lakes! Discover a unique blend of luxury and lakeside tranquility with this charming3-bedroom bungalow in Kawartha Lakes. Overlooking the serene Canal Lake and nestled on a quiet dead-end street, this property guarantees peace, privacy, and an unparalleled living experience. Every corner of this home, from the expansive eat-in kitchen to the spacious living room, offers panoramic lake vistas, making every day feel like a vacation. The primary suite is not just generously sized, but also boasts his-and-hers closets, a testament to thoughtful design. One of the unique features of this gem is its direct lake access with a sandy &pebble bottom right across the street. And for those who cherish their vehicles, the attached garage coupled with a double-wide private drive ensures ample space and convenience. Adjacent parkland provides a safeguard against future developments, ensuring your pristine view remains undisturbed. The house underwent a thorough and charming renovation in 2015, seamlessly blending modern amenities with classic comforts. From the cozy propane fireplace to the top-tier appliances and the state-of-the-art UV light water Slayer filtration system, ESA hydro panel 200 amp. But the charm doesn't end indoors. Step outside to a spacious front patio, perfect for sun-drenched gatherings, or retreat to the cozy Muskoka room during cooler evenings. With additional perks like regular mail delivery and snow removal. (id:51532)
Tags
| Property Summary |
|---|
| Building |
|---|
| Land |
|---|
| Level | Rooms | Dimensions |
|---|---|---|
| Main level | Primary Bedroom | 3.67 m x 2.77 m |
| Bedroom 2 | 3.67 m x 2.77 m | |
| Bedroom 3 | 2.77 m x 2.77 m | |
| Bathroom | 2.46 m x 1.25 m | |
| Living room | 7.94 m x 3.38 m | |
| Kitchen | 3.98 m x 3.06 m |
| Features | |||||
|---|---|---|---|---|---|
| Attached Garage | Water Heater | Microwave | |||
| Refrigerator | Stove | Window air conditioner | |||
| Fireplace(s) | |||||




















































