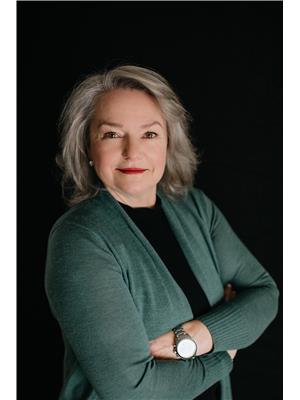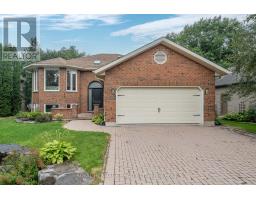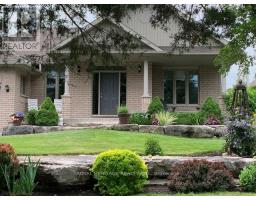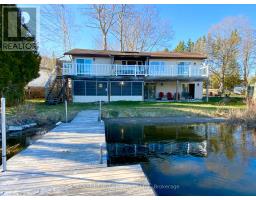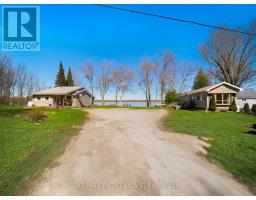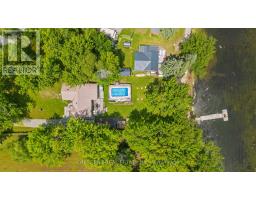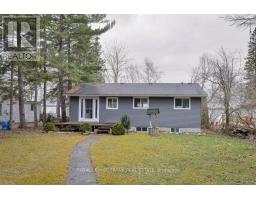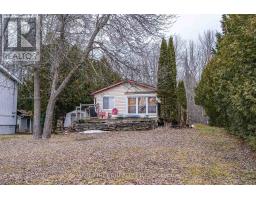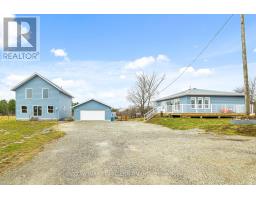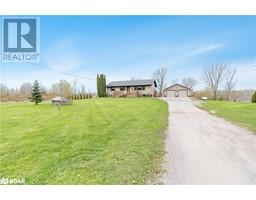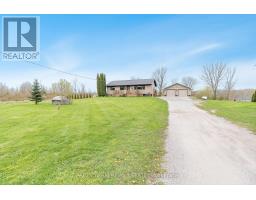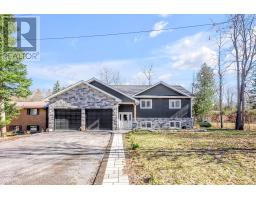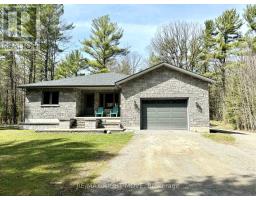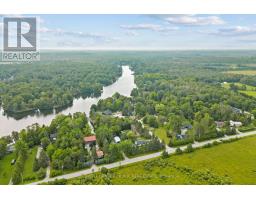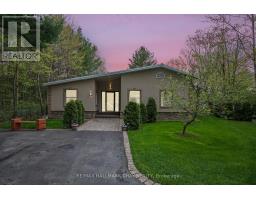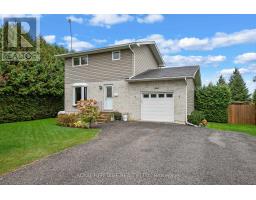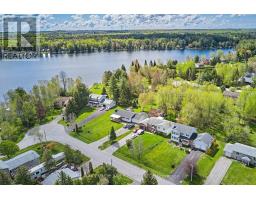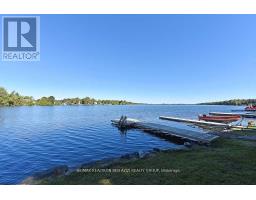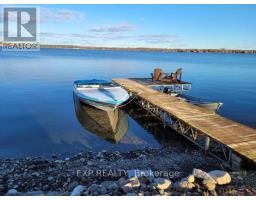68 NAVIGATORS TR, Kawartha Lakes, Ontario, CA
Address: 68 NAVIGATORS TR, Kawartha Lakes, Ontario
Summary Report Property
- MKT IDX8080708
- Building TypeHouse
- Property TypeSingle Family
- StatusBuy
- Added1 weeks ago
- Bedrooms3
- Bathrooms3
- Area0 sq. ft.
- DirectionNo Data
- Added On08 May 2024
Property Overview
Wide open Pigeon Lake & Boyd Island views! Elevate this space to your taste and enjoy a lifestyle beyond compare. Desirable bungalow w/3000+sqft, 3 bedrooms/3 BATHS & walk out lower level to clean waterfront on the Trent Severn system. Residents love the Port 32 lifestyle not to mention high speed internet, proximity to shops & amenities, miles of neighborhood trails, waterfront parkettes and the Shore Spa & Marina Club. Members enjoy exclusive use of an outdoor swimming pool, lakeside patio, tennis courts, gym, library, games room & social activities to stay fit & fabulous during retirement. Bobcaygeon has a thriving Theatre community, Farmers markets, Fall fair, excellent local Golf courses & an assortment of service clubs. Located 40 Minutes from Lindsay/Peterborough for Big Box shopping / 90 minutes from the GTA. Come experience all that Port 32 has to offer! (id:51532)
Tags
| Property Summary |
|---|
| Building |
|---|
| Level | Rooms | Dimensions |
|---|---|---|
| Lower level | Recreational, Games room | 10.04 m x 5.95 m |
| Bedroom 3 | 5.28 m x 3.18 m | |
| Bathroom | 2.54 m x 2.41 m | |
| Media | 5.42 m x 3.99 m | |
| Main level | Living room | 8.8 m x 4.03 m |
| Family room | 3.86 m x 3.47 m | |
| Kitchen | 6.36 m x 3.43 m | |
| Bathroom | 2.13 m x 1.54 m | |
| Laundry room | 1.87 m x 3.03 m | |
| Primary Bedroom | 4.32 m x 4.3 m | |
| Bathroom | 2.28 m x 1.88 m | |
| Bedroom 2 | 3.4 m x 3.64 m |
| Features | |||||
|---|---|---|---|---|---|
| Attached Garage | Walk out | Central air conditioning | |||








































