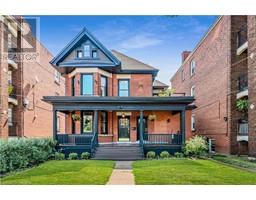9 HUGHES Court Lindsay (Town), Kawartha Lakes, Ontario, CA
Address: 9 HUGHES Court, Kawartha Lakes, Ontario
Summary Report Property
- MKT ID40626203
- Building TypeHouse
- Property TypeSingle Family
- StatusBuy
- Added12 weeks ago
- Bedrooms3
- Bathrooms3
- Area2230 sq. ft.
- DirectionNo Data
- Added On26 Aug 2024
Property Overview
Discover your dream home on peaceful Hughes Court! This stunning 3-bedroom, 2.5-bath side-split seamlessly blends modern luxury with home comfort. The expansive open-concept design features a renovated kitchen with endless cabinetry, an island with bar seating, and a bright, airy dining and living area perfect for hosting. Downstairs, enjoy a cozy family room and a wet bar ready for your next gathering. A real highlight is the spa room, complete with a hot tub, moisture-resistant drywall, and sliding glass doors leading to your true backyard oasis. The outdoor space includes a sparkling pool, gazebo with plenty of room for seating, and lush landscaping—ideal for both summer parties and Sunday afternoon relaxation. On the upper floor, the primary bedroom features a large walk-in closet, and a convenient 3-piece on-suite. Two additional bedrooms with double door closets offer flexibility for family, or a home office. Situated on a highly desirable court in the south end of Lindsay, the location can’t be beat. Walk to Manorview park in under 5 minutes to enjoy the updated playground, sports field or outdoor skating rink. Looking for more? Drive to the Lindsay Recreation Complex and Community Centre in under 5 minutes.Nearby schools include St Dominic’s Catholic Elementary School, Leslie Frost Public School and St. Thomas Aquinas Secondary School. This home offers a perfect blend of sophistication and tranquility. Don’t miss your chance to own this exceptional property. Schedule a showing today and step into luxury! (id:51532)
Tags
| Property Summary |
|---|
| Building |
|---|
| Land |
|---|
| Level | Rooms | Dimensions |
|---|---|---|
| Second level | Bedroom | 10'1'' x 9'0'' |
| Bedroom | 10'1'' x 9'0'' | |
| Primary Bedroom | 15'5'' x 11'5'' | |
| 4pc Bathroom | 8'3'' x 6'2'' | |
| Full bathroom | 6'10'' x 6'3'' | |
| Basement | Recreation room | 18'7'' x 18'10'' |
| Recreation room | 12'8'' x 12'3'' | |
| 2pc Bathroom | 10'1'' x 8'10'' | |
| Main level | Living room | 15'11'' x 19'2'' |
| Kitchen | 15'6'' x 13'2'' | |
| Bonus Room | 10'3'' x 18'1'' | |
| Foyer | 8'2'' x 7'3'' | |
| Dining room | 17'7'' x 8'9'' |
| Features | |||||
|---|---|---|---|---|---|
| Cul-de-sac | Wet bar | Sump Pump | |||
| Attached Garage | Central Vacuum | Dishwasher | |||
| Dryer | Wet Bar | Washer | |||
| Hot Tub | Central air conditioning | ||||










































































