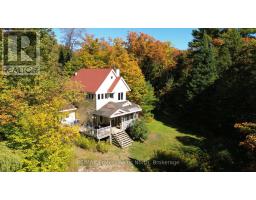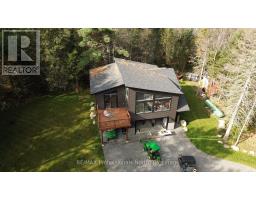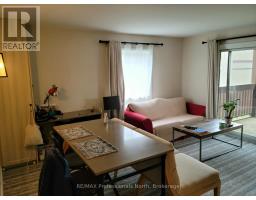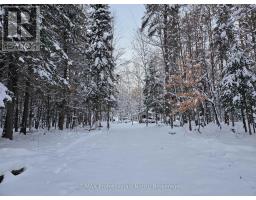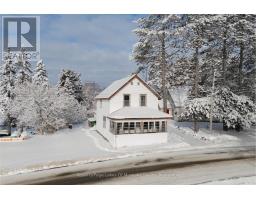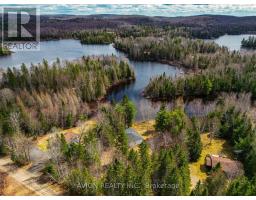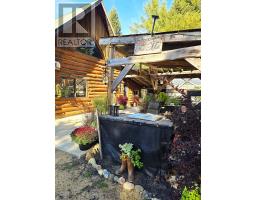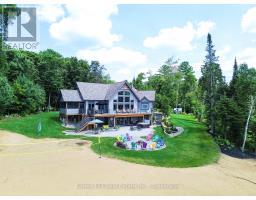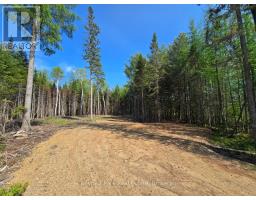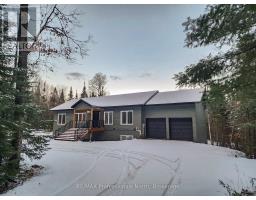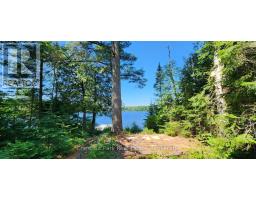166 LAKEVIEW AVENUE, Kearney, Ontario, CA
Address: 166 LAKEVIEW AVENUE, Kearney, Ontario
Summary Report Property
- MKT IDX12401198
- Building TypeHouse
- Property TypeSingle Family
- StatusBuy
- Added19 weeks ago
- Bedrooms4
- Bathrooms2
- Area1500 sq. ft.
- DirectionNo Data
- Added On15 Oct 2025
Property Overview
Enjoy waterfront living in this large bungalow on Hassard Lake in Kearney on a paved, year round road very close to the town of Kearney. There are 4 comfortable bedrooms. The Primary is over-sized with a sitting area and ensuite bathroom. The living, dining and kitchen areas are comfortable for family and friends to gather and in the winter, warm up at the wood burning fireplace. This area opens up to a large deck and views to the spectacular waterfront. Off of the kitchen is a fun games-room or second dining room for the big crowds. The lot is level so no concerns about walking steps tow the waterfront. The lot is large and has a paved driveway and a large 2-car garage which is detached from the house has a metal roof. (The garage has been pre-wired for electricity.) The well is a sand-point with sediment filter. You will find the laundry and large workshop are in the unfinished basement. This property is turn-key and includes all furniture and appliances as well as the items in the garage. The sump pump has a battery back-up. There is a 200 amp electrical service and heat is by the propane gas stove in the kitchen with electric baseboard heaters as secondary heat. The waterfront features hard-packed sand and shallow water which progressively gets deeper so that you can dock your boat easily. Updates: electrical and plumbing 2003, heating 2018, shingle roof 2014. (id:51532)
Tags
| Property Summary |
|---|
| Building |
|---|
| Level | Rooms | Dimensions |
|---|---|---|
| Main level | Dining room | 5.16 m x 4.6 m |
| Bathroom | 3.77 m x 2.29 m | |
| Mud room | 2.72 m x 2.64 m | |
| Eating area | 4.51 m x 3.82 m | |
| Kitchen | 5.12 m x 4.43 m | |
| Foyer | 2.89 m x 2.69 m | |
| Living room | 3.84 m x 4.6 m | |
| Primary Bedroom | 5.94 m x 5.35 m | |
| Bathroom | 2.94 m x 2.21 m | |
| Bedroom 2 | 3.72 m x 2.18 m | |
| Bedroom 3 | 2.64 m x 3.26 m | |
| Bedroom 4 | 2.82 m x 3.26 m |
| Features | |||||
|---|---|---|---|---|---|
| Detached Garage | Garage | Central Vacuum | |||
| Water Heater | Dishwasher | Dryer | |||
| Furniture | Microwave | Stove | |||
| Washer | Refrigerator | ||||
















































