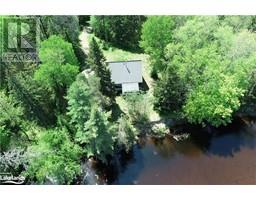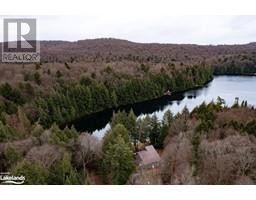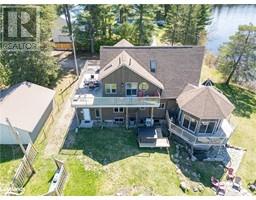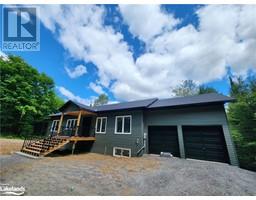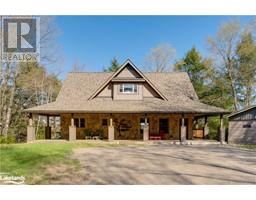45 PERRYWINKLE Lane Perry, Kearney, Ontario, CA
Address: 45 PERRYWINKLE Lane, Kearney, Ontario
Summary Report Property
- MKT ID40520568
- Building TypeHouse
- Property TypeSingle Family
- StatusBuy
- Added22 weeks ago
- Bedrooms4
- Bathrooms2
- Area1800 sq. ft.
- DirectionNo Data
- Added On18 Jun 2024
Property Overview
Private and secluded stunning home on a 27.57 acre wooded paradise with water front and approximately 5 kms of private trails throughout the property. Enjoy boating, fishing and water activities on the 3 lake system of Perry, Hazard and Beaver. You will own part of the wet lands of Perry Lake with wildlife such as deer, moose, beavers, ducks, chipmunks and squirrels. This 4 bedroom, open concept, chalet style home, features 25ft vaulted pine ceilings and tall windows overlooking the grounds. Large loft area with 2 bedrooms, sitting/work area and a huge 4pc bath with 2 person spa tub. Open kitchen with large island has been newly updated. Lower level walkout has large foyer/mud room, a 4th bedroom and walk-in from the workshop/garage. The 38ft x 48ft quonset hut heated garage has room for your vehicles, shop tools and ALL your toys. Perfect location for ATVing and snowmobiling with direct access to the main Trail D and the Seguin Trail. The waterfront area has been set up as a stunning oasis with a 2019 28ft trailer, overlooking the lake with flat & level patio firepit area to catch the beautiful sunsets. There is a new 80ft Nydock dock system to get you out onto the water to enjoy this 3 lake system and direct access into the village of Kearney. Brand new propane furnace in 2024, new shingles with complete ice & water shield coverage in 2019, wraparound deck replaced in 2022, whole house propane Genrac generator for piece of mind. This property is perfect for those looking for their own waterfront paradise, with great privacy, and access to a wide range of outdoor activities and hobbies. There is access as well from Pine Grove Rd along the purchased original railway bed which crosses the property. The seller is willing to part with the 2022 side by side, new snowblower and riding lawn mower. (id:51532)
Tags
| Property Summary |
|---|
| Building |
|---|
| Land |
|---|
| Level | Rooms | Dimensions |
|---|---|---|
| Second level | 4pc Bathroom | 10'0'' x 10'0'' |
| Other | 10'0'' x 10'0'' | |
| Bedroom | 11'0'' x 7'0'' | |
| Bedroom | 14'0'' x 13'0'' | |
| Lower level | Foyer | 15'0'' x 14'0'' |
| Workshop | 20'0'' x 12'0'' | |
| Bedroom | 12'0'' x 12'0'' | |
| Main level | 4pc Bathroom | 10'0'' x 7'0'' |
| Foyer | 11'0'' x 7'6'' | |
| Laundry room | 10'6'' x 7'0'' | |
| Bedroom | 14'0'' x 10'6'' | |
| Kitchen | 14'0'' x 11'6'' | |
| Living room | 29'0'' x 18'6'' |
| Features | |||||
|---|---|---|---|---|---|
| Crushed stone driveway | Country residential | Attached Garage | |||
| Detached Garage | Underground | Dishwasher | |||
| Dryer | Microwave | Refrigerator | |||
| Stove | Water purifier | Washer | |||
| Garage door opener | None | ||||




















































