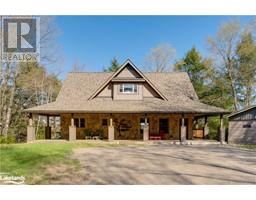86 LYNX DRIVE, Kearney, Ontario, CA
Address: 86 LYNX DRIVE, Kearney, Ontario
Summary Report Property
- MKT IDX10434318
- Building TypeHouse
- Property TypeSingle Family
- StatusBuy
- Added5 weeks ago
- Bedrooms3
- Bathrooms2
- Area0 sq. ft.
- DirectionNo Data
- Added On03 Dec 2024
Property Overview
Welcome to a slice of waterfront heaven where the beauty of North Muskoka cottage charm meets the tranquility of gentle waves lapping at your private shoreline. Picture-perfect stone cladding and a welcoming verandah set the scene for endless outdoor enjoyment, inviting you to relax and unwind in nature's embrace. Step inside to discover an open concept main floor that effortlessly blends kitchen, dining, and living areas, all flowing seamlessly onto a sprawling lakeside deck. This is the heart of the home/cottage, where laughter echoes and memories are made against the backdrop of breathtaking lake views. Venture upstairs to find your own personal sanctuary – an expansive primary suite awaits, complete with a luxurious washroom, walk-in closet, and a cozy lounge area where you can escape the world and immerse yourself in serenity. Downstairs, a partially finished basement offers the perfect space for fun and games, whether you're hosting lively gatherings or simply seeking a quiet spot for relaxation. \r\nOutside, natural landscaping with mature trees and a gentle shoreline create a picturesque setting that feels like a world away from the hustle and bustle of everyday life. And let's not forget the adventures that await on this mid-size lake – whether you're into swimming, fishing, or paddling, there's something here for everyone to enjoy. With easy access to Algonquin Park and nearby trail systems, exploring the great outdoors has never been easier. And thanks to convenient municipal road access, getting to and from your lakeside haven is a breeze. So, if you're ready to make lifelong memories in a place that feels like home from the moment you arrive, don't miss out on this waterfront gem. (id:51532)
Tags
| Property Summary |
|---|
| Building |
|---|
| Land |
|---|
| Level | Rooms | Dimensions |
|---|---|---|
| Second level | Primary Bedroom | 8.89 m x 7.37 m |
| Bathroom | Measurements not available | |
| Basement | Utility room | 3.38 m x 2.57 m |
| Recreational, Games room | 9.27 m x 3.38 m | |
| Main level | Bathroom | Measurements not available |
| Bedroom | 3.1 m x 2.54 m | |
| Bedroom | 3.2 m x 2.9 m | |
| Dining room | 3.78 m x 3.12 m | |
| Kitchen | 3.78 m x 3.1 m | |
| Living room | 6.63 m x 3.33 m |
| Features | |||||
|---|---|---|---|---|---|
| Rolling | Level | Detached Garage | |||
| Water Heater - Tankless | Water Heater | Dishwasher | |||
| Dryer | Furniture | Refrigerator | |||
| Stove | Window Coverings | Walk out | |||
| Central air conditioning | Air exchanger | ||||





