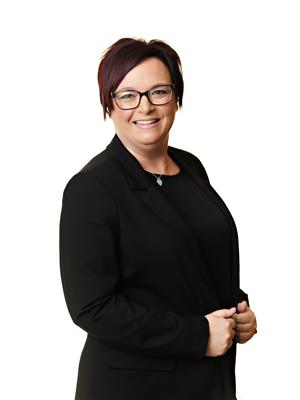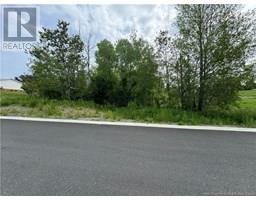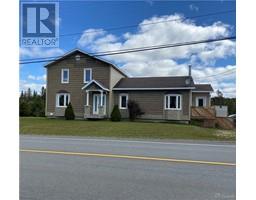82 265 Route, Kedgwick River, New Brunswick, CA
Address: 82 265 Route, Kedgwick River, New Brunswick
Summary Report Property
- MKT IDNB121078
- Building TypeHouse
- Property TypeSingle Family
- StatusBuy
- Added1 weeks ago
- Bedrooms4
- Bathrooms2
- Area929 sq. ft.
- DirectionNo Data
- Added On25 Aug 2025
Property Overview
Bienvenue dans cette superbe maison centenaire. Située sur un terrain de plus d'un acre. Cette propriété vous offre un cadre de vie chaleureux, parfait pour les familles en quête d'espace et de sérénité. Incluant 4 chambres à coucher et 1.5 salle de bains, idéale pour accueillir la famille. Cette maison de plus de 100 ans est une opportunité rare d'acquérir une propriété sur un beau terrain dans un environnement paisible. Ne laissez pas passer votre chance de vivre dans cette charmante demeure qui nattend que vous pour écrire son prochain chapitre. Pour plus d'informations ou pour planifier une visite, n'hésitez pas à nous contacter !/Welcome to this stunning century-old house. Situated on over an acre of land, this property offers you a warm and inviting living environment, perfect for families seeking space and serenity. Including 4 bedrooms and 1.5 bathrooms, it is ideal for accommodating the family. This home, over 100 years old, represents a rare opportunity to acquire a property on a beautiful lot in a peaceful setting. Dont miss your chance to live in this charming residence that is waiting for you to write its next chapter. For more information or to schedule a visit, please do not hesitate to contact! (id:51532)
Tags
| Property Summary |
|---|
| Building |
|---|
| Level | Rooms | Dimensions |
|---|---|---|
| Second level | Other | 5'4'' x 8'0'' |
| Bedroom | 9'6'' x 10'6'' | |
| Bedroom | 9'3'' x 8'1'' | |
| Bath (# pieces 1-6) | 6'2'' x 5'3'' | |
| Bedroom | 9'3'' x 9'5'' | |
| Bedroom | 9'3'' x 11'5'' | |
| Main level | Other | 7'5'' x 2'8'' |
| Other | 17'6'' x 2'9'' | |
| Bath (# pieces 1-6) | 9'3'' x 6'1'' | |
| Living room | 12'1'' x 14'5'' | |
| Dining room | 10'1'' x 10'1'' | |
| Kitchen | 13'3'' x 5'6'' |
| Features | |||||
|---|---|---|---|---|---|
| Detached Garage | Heat Pump | ||||




























