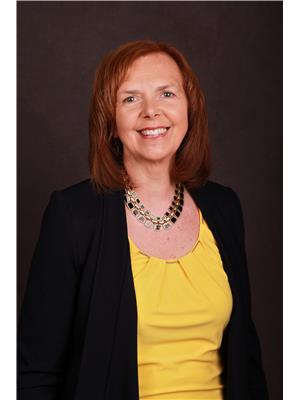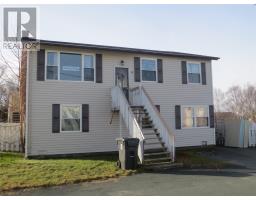42 Joshwill Crescent, Kelligrews, Newfoundland & Labrador, CA
Address: 42 Joshwill Crescent, Kelligrews, Newfoundland & Labrador
Summary Report Property
- MKT ID1291437
- Building TypeHouse
- Property TypeSingle Family
- StatusBuy
- Added4 weeks ago
- Bedrooms3
- Bathrooms2
- Area2400 sq. ft.
- DirectionNo Data
- Added On14 Oct 2025
Property Overview
Welcome to 42 Joshwill Cresc - a beautiful spacious, family home in CBS just minutes to the OCEAN, ocean edge walking, biking trails and more ! This 3+ Bed/2 bath split entry offers functional seaside living on 2 full levels. The main floor invites you into a bright natural lit living room off the spacious eat-in kitchen w/ walkout to rear deck overlooking the mature private yard. On the main level, find the primary bedroom to the rear, 2 more bedrooms plus linen and full bath. Down find a lg. rec room (currently used as a bedroom/den), an open foyer w/door to the back/side yard, full 3 piece bath, extra large family room (currently used as a bedroom), laundry, utility and storage rms besides ! With its own entrance, bathroom, large rooms & open areas, this home offers great IN-LAW APARTMENT possibilities, privacy for teens/ young adults and/or in home business opportunities. The wide driveway can easily be extended alongside the house providing additional camper/boat/RV parking &/REAR YARD DRIVE-IN ACCESS to the level yard and shed. Located close by the stadium, arenas, swimming holes ‘n pool, library, marina, grocery stores, farmers markets, doughboys restaurants ‘n more- this is a very desirable home in a sought after location. Don’t delay! (id:51532)
Tags
| Property Summary |
|---|
| Building |
|---|
| Land |
|---|
| Level | Rooms | Dimensions |
|---|---|---|
| Basement | Storage | 6.04 x 11.07 |
| Utility room | 6.01 x 6.07 | |
| Laundry room | 6.01 x 8 | |
| Family room | 17.02 x 11 | |
| Foyer | 9 x 11.05 | |
| Bath (# pieces 1-6) | 6.02 x 5.09 | |
| Recreation room | 12.02 x 19.09 | |
| Main level | Bedroom | 10 x 9 |
| Bedroom | 10 x 8.02 | |
| Primary Bedroom | 11.03 x 13 | |
| Bath (# pieces 1-6) | 7 x 7.07 | |
| Kitchen | 11.03 x 16.06 | |
| Living room | 18 x 11 | |
| Foyer | 6.05 x 4.03 |
| Features | |||||
|---|---|---|---|---|---|
| Alarm System | Dishwasher | Refrigerator | |||
| Stove | Washer | Dryer | |||




































