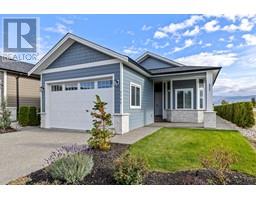1938 Hemmerling Court North Glenmore, Kelowna, British Columbia, CA
Address: 1938 Hemmerling Court, Kelowna, British Columbia
Summary Report Property
- MKT ID10328261
- Building TypeDuplex
- Property TypeSingle Family
- StatusBuy
- Added1 weeks ago
- Bedrooms4
- Bathrooms3
- Area2376 sq. ft.
- DirectionNo Data
- Added On05 Dec 2024
Property Overview
Welcome to this exceptional half-duplex in the highly desirable North Glenmore neighborhood! This home boasts a thoughtfully designed layout featuring an inviting 2376 square feet, a double car garage, 4 bedrooms plus a flex space! The primary bedroom is complete with an ensuite bathroom and walk-in closet. The bright, modern interior showcases sleek quartz countertops, luxury vinyl plank flooring, and a spacious kitchen with a large island – perfect for hosting and everyday living. Step outside to the beautifully landscaped, fully fenced backyard with irrigation, offering a private space for relaxation and outdoor activities. The attached double garage provides ample storage and parking, with space for up to four additional vehicles in the driveway. Centrally located, this home is just minutes from schools, shopping, the airport, UBC, and an array of other amenities. Additional features include a built-in vacuum system, and home warranty! Schedule your viewing today! (id:51532)
Tags
| Property Summary |
|---|
| Building |
|---|
| Land |
|---|
| Level | Rooms | Dimensions |
|---|---|---|
| Second level | Other | 7'5'' x 6' |
| Primary Bedroom | 12'10'' x 14'10'' | |
| Bedroom | 14'1'' x 15'3'' | |
| Bedroom | 11' x 15'9'' | |
| Bedroom | 10'3'' x 18'2'' | |
| 5pc Ensuite bath | 12'11'' x 9'7'' | |
| 5pc Bathroom | 4'11'' x 10'8'' | |
| Main level | Utility room | 4'8'' x 5'1'' |
| Office | 11'1'' x 11' | |
| Living room | 12' x 15'9'' | |
| Laundry room | 8'2'' x 6'1'' | |
| Kitchen | 11'5'' x 17'10'' | |
| Other | 19'1'' x 21'7'' | |
| Foyer | 7'10'' x 8'8'' | |
| Dining room | 11'5'' x 6' | |
| 4pc Bathroom | 8'7'' x 5' |
| Features | |||||
|---|---|---|---|---|---|
| Level lot | Irregular lot size | Attached Garage(2) | |||
| Refrigerator | Dishwasher | Dryer | |||
| Range - Gas | Microwave | Washer | |||
| Central air conditioning | |||||











































































