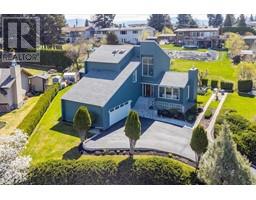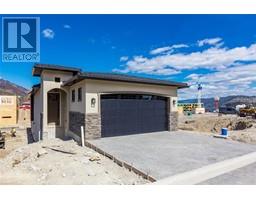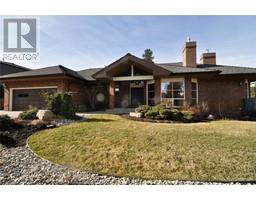1996 Tomat Avenue Lakeview Heights, Kelowna, British Columbia, CA
Address: 1996 Tomat Avenue, Kelowna, British Columbia
Summary Report Property
- MKT ID10311458
- Building TypeHouse
- Property TypeSingle Family
- StatusBuy
- Added4 weeks ago
- Bedrooms4
- Bathrooms3
- Area2040 sq. ft.
- DirectionNo Data
- Added On01 May 2024
Property Overview
This gorgeous, colonial brick home is now for sale! Built in 1981,this perfect home has been recently renovated& is completely move-in ready.The home boasts a beautiful walk-out kitchen which was renovated in 2020 with modern flat-panel cupboards,new quartz countertops,appliances & flooring.A family room just off the kitchen,a formal dining room,living room & a two-piece bathroom with laundry all on main floor. Upstairs you will find the large primary room with double closets, a 2-piece ensuite(the sink is just outside the bathroom!) plus a juliette balcony overlooking the backyard with a peek-a-boo lake view on a clear day. There are 3 more bedrooms& full bathroom upstairs, skylights & windows to let in the natural light with stairs that open down below to the entryway.The best features are the private front& back yard oases. There is a fantastic walk-out deck for entertaining on those summer nights, complete with an above-ground pool &hot tub, both cleverly built into the deck. You will love waking up everyday to the outstanding vistas from every window in the house, whether it's the lush gardens, the breathtaking forest or the majestic mountain view.The almost half an acre property boasts more green space out back, behind the deck, for a fun game of horseshoes.On quiet nights you can see the city lights across the bridge& peek at the lake through the trees on a clear day.Hiking trails are right outside your doorstep, along with shopping, gas& access to the bridge & Hwy 97. (id:51532)
Tags
| Property Summary |
|---|
| Building |
|---|
| Level | Rooms | Dimensions |
|---|---|---|
| Second level | 3pc Ensuite bath | 4'11'' x 4'11'' |
| Primary Bedroom | 21'0'' x 13'5'' | |
| 4pc Bathroom | 4'11'' x 9'11'' | |
| Bedroom | 10'5'' x 13'9'' | |
| Bedroom | 11'11'' x 11'2'' | |
| Bedroom | 8'0'' x 11'11'' | |
| Main level | Dining room | 11'5'' x 10'11'' |
| Kitchen | 11'5'' x 17'5'' | |
| Partial bathroom | 7'3'' x 7'6'' | |
| Family room | 13'8'' x 13'6'' | |
| Living room | 15'6'' x 15'5'' | |
| Foyer | 9'8'' x 13'5'' |
| Features | |||||
|---|---|---|---|---|---|
| Treed | Corner Site | Balcony | |||
| Attached Garage(2) | RV(1) | Refrigerator | |||
| Dishwasher | Dryer | Microwave | |||
| See remarks | Washer | Central air conditioning | |||




































































