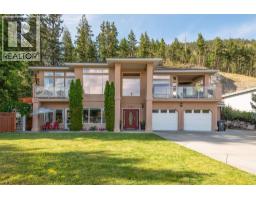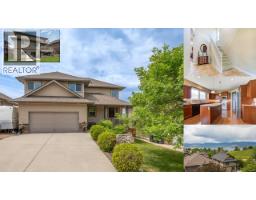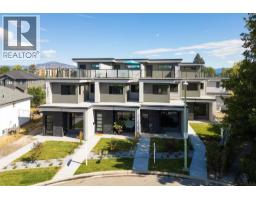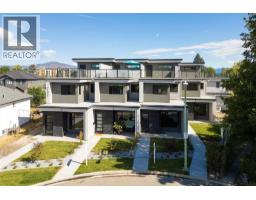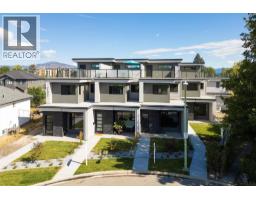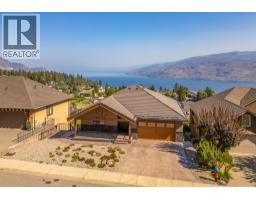755 South Crest Drive Upper Mission, Kelowna, British Columbia, CA
Address: 755 South Crest Drive, Kelowna, British Columbia
Summary Report Property
- MKT ID10361174
- Building TypeHouse
- Property TypeSingle Family
- StatusBuy
- Added1 days ago
- Bedrooms4
- Bathrooms4
- Area3647 sq. ft.
- DirectionNo Data
- Added On12 Nov 2025
Property Overview
TRULY TRANQUIL WITH STUNNING VIEWS & NATURE ALL AROUND - THIS UPPER MISSION HOME HAS IT ALL. Found at the top of a private laneway this lovely home offers wonderful lake, city, mountain & valley views that can be enjoyed from almost every room in the home. This 3,600+ square foot 3-storey walkout basement home offers 4 bedrooms + den & 4 bathrooms. With warm & welcoming wood accents/beams & hardwood floors, this home also offers an abundance of natural light with 18 ft. ceilings & oversized floor-to-ceiling windows to take in the amazing views AND the sunsets. The open concept living/dining/kitchen (with eating nook) areas offer an efficient & popular floorplan. The kitchen comes complete with a Wolf gas stove, hood fan, stainless side-by-side refrigerator, a Bosch dishwasher, wine fridge & wet bar, a large island with double sinks, plus a butler's pantry. The main floor also offers a den, powder room, plus a large laundry/mud room area. The primary bedroom with view balcony offers a 5-piece ensuite. There are two other bedrooms on the upper level, plus a full bathroom & an inside balcony to take in the views. The basement offers a recreational room, a large bedroom with ensuite, plus two large storage rooms. The roof was replaced in July 2025 & there are new basement carpets. The home has central AC, BBQ gas-line, underground irrigation & a fenced back yard. The home sits beside a greenbelt area complete with walking paths. Priced $100,000 below the 2025 Tax Assessed Value. (id:51532)
Tags
| Property Summary |
|---|
| Building |
|---|
| Land |
|---|
| Level | Rooms | Dimensions |
|---|---|---|
| Second level | 4pc Bathroom | 5'9'' x 10'8'' |
| Bedroom | 10'10'' x 10'4'' | |
| Bedroom | 10'5'' x 10'1'' | |
| 5pc Ensuite bath | 14'9'' x 11'11'' | |
| Primary Bedroom | 14'2'' x 14'11'' | |
| Basement | Utility room | 12'3'' x 14'3'' |
| Storage | 9'8'' x 18'3'' | |
| 4pc Ensuite bath | 5'8'' x 8'6'' | |
| Bedroom | 18'10'' x 13'5'' | |
| Recreation room | 24'6'' x 18'5'' | |
| Main level | 2pc Bathroom | 5'0'' x 5'10'' |
| Laundry room | 12'9'' x 9'2'' | |
| Kitchen | 12'10'' x 14'0'' | |
| Dining nook | 7'9'' x 14'0'' | |
| Living room | 13'5'' x 19'6'' | |
| Dining room | 11'2'' x 21'1'' | |
| Den | 10'1'' x 10'5'' | |
| Foyer | 8'0'' x 7'0'' |
| Features | |||||
|---|---|---|---|---|---|
| Additional Parking | Attached Garage(2) | Central air conditioning | |||






















































































