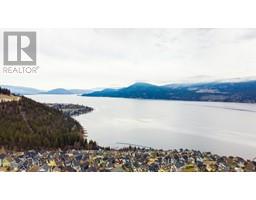770 White Court Rutland South, Kelowna, British Columbia, CA
Address: 770 White Court, Kelowna, British Columbia
Summary Report Property
- MKT ID10353957
- Building TypeDuplex
- Property TypeSingle Family
- StatusBuy
- Added5 days ago
- Bedrooms3
- Bathrooms3
- Area2160 sq. ft.
- DirectionNo Data
- Added On15 Jul 2025
Property Overview
Welcome to 770 White Court, a bright, move-in ready half duplex at the end of a quiet cul-de-sac. Perfect for young families or investors needing extra income from the suited lower level. Inside, the open concept layout is great for everyday living and entertaining. The kitchen has all new appliances (2022) and flows into the dining and living area with a cozy gas fireplace. Light laminate flooring (2022) keeps the space feeling fresh and full of sunlight. The spacious primary bedroom has a 4-piece ensuite and walk-in closet, with one more bedroom and a den down the hall, one with a skylight. Step outside to your private deck, BBQ, and backyard, perfect for kids, pets, or relaxing under the included pergola. A/C was added in 2023 for year-round comfort. The suite downstairs has a separate entrance, full kitchenette, bright living area, its own bedroom, and side yard for BBQs. Shared laundry has a lock-off door to the main home and there’s room to add a range/oven. The attached single garage provides secure parking plus extra storage, and the cul-de-sac location means peace of mind with minimal traffic, great for kids to play. You’re minutes to schools, parks, transit, recreation, shopping, and just 15 minutes to both downtown and the airport. This is the one you’ve been waiting for, the perfect blend of family living and income potential, right in the heart of everything. Schedule your showing today! (id:51532)
Tags
| Property Summary |
|---|
| Building |
|---|
| Land |
|---|
| Level | Rooms | Dimensions |
|---|---|---|
| Basement | Foyer | 7'0'' x 4'7'' |
| Other | 3'6'' x 10'9'' | |
| Other | 7'0'' x 3'11'' | |
| Kitchen | 13'8'' x 13'10'' | |
| Other | 6'3'' x 5'6'' | |
| Laundry room | 9'10'' x 8'1'' | |
| 3pc Bathroom | 9'3'' x 4'11'' | |
| Bedroom | 10'10'' x 11'5'' | |
| Family room | 17'2'' x 10'10'' | |
| Main level | Den | 11'9'' x 9'3'' |
| Other | 6'4'' x 11'8'' | |
| 3pc Bathroom | 8'6'' x 5'1'' | |
| Bedroom | 10'3'' x 12'7'' | |
| Kitchen | 19'5'' x 10'6'' | |
| Dining room | 15'10'' x 8'2'' | |
| Living room | 21'4'' x 14'9'' | |
| Primary Bedroom | 14'8'' x 13'11'' | |
| Other | 7'4'' x 5'1'' | |
| 3pc Ensuite bath | 7'4'' x 6'4'' |
| Features | |||||
|---|---|---|---|---|---|
| Cul-de-sac | Level lot | Central island | |||
| Balcony | See Remarks | Attached Garage(1) | |||
| Range | Refrigerator | Dishwasher | |||
| Dryer | Oven | Hood Fan | |||
| Washer | Central air conditioning | ||||
















































