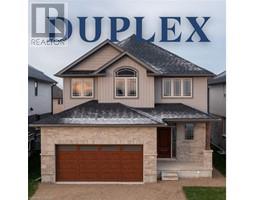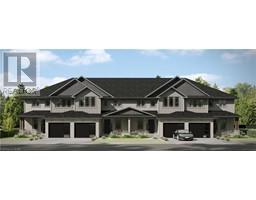133 PARKER Drive 70 - Rural Wellington North, Kenilworth, Ontario, CA
Address: 133 PARKER Drive, Kenilworth, Ontario
Summary Report Property
- MKT ID40602319
- Building TypeHouse
- Property TypeSingle Family
- StatusBuy
- Added22 weeks ago
- Bedrooms3
- Bathrooms2
- Area2057 sq. ft.
- DirectionNo Data
- Added On18 Jun 2024
Property Overview
Your Ultimate 2 Family Property!! Situated on a large pie shaped lot on a newer rural cul-de-sac, in the quiet Hamlet of Kenilworth, which is conveniently located between Arthur and Mount Forest. Let's start with a beautiful 2 year old, 3 bedroom custom built bungalow that features over 2000 sq.ft. of impressive features. This gorgeous home offers a great open concept design/layout that would appeal to any family, and the huge unspoiled basement leaves endless possibilities to be finished as required. Here's the bonus - an absolutely stunning detached 2 bedroom Coach House that must be seen. This additional loft type residence shows like a 'Model Home' and offers the opportunity for multi-generational housing as required by so many families in today's real estate market. Both homes feature a long list of premium finishes and upgrades plus front and back covered porch/decks for your outdoor enjoyment, and the fact that this premium lot backs onto agricultural farmland, makes this location truly a rare find. Maple Ridge Estates is an exclusive 19 lot country subdivision that you'll love to call home, while it's prime location is within commuting distance to many major centres. Make the Move to Kenilworth! (id:51532)
Tags
| Property Summary |
|---|
| Building |
|---|
| Land |
|---|
| Level | Rooms | Dimensions |
|---|---|---|
| Second level | Bedroom | 11'3'' x 10'4'' |
| Main level | Great room | 14'3'' x 16'0'' |
| 4pc Bathroom | Measurements not available | |
| Laundry room | 6'0'' x 8'0'' | |
| Mud room | 6'0'' x 10'0'' | |
| Bedroom | 12'9'' x 10'2'' | |
| Full bathroom | Measurements not available | |
| Primary Bedroom | 12'8'' x 12'1'' | |
| Dining room | 14'1'' x 11'2'' | |
| Kitchen | 11'8'' x 21'0'' | |
| Foyer | 9'7'' x 10'0'' |
| Features | |||||
|---|---|---|---|---|---|
| Cul-de-sac | Crushed stone driveway | Country residential | |||
| Sump Pump | In-Law Suite | Attached Garage | |||
| Water softener | Central air conditioning | ||||


























































