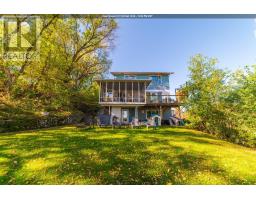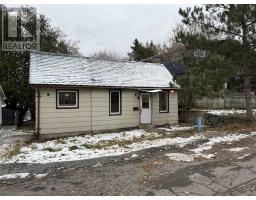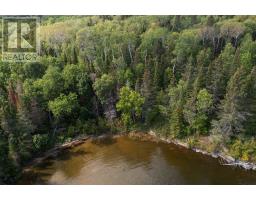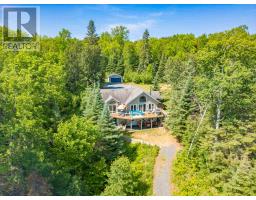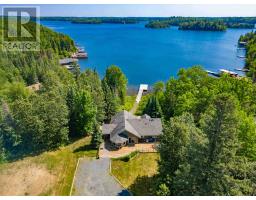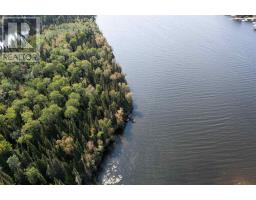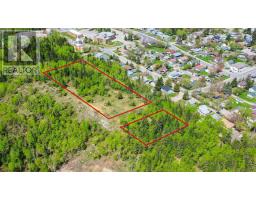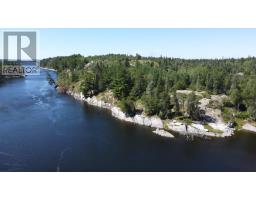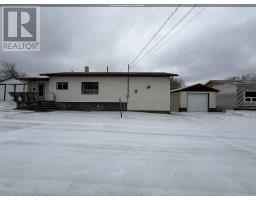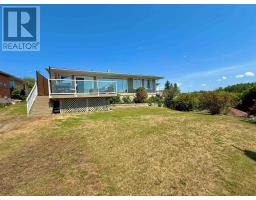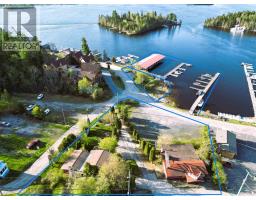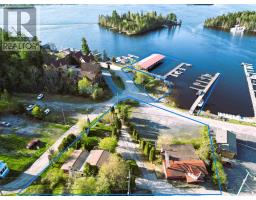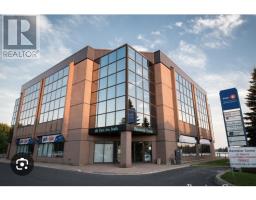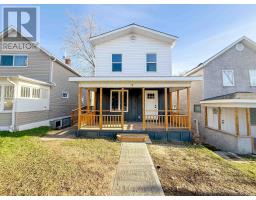30 Minnesota Street, Kenora, Ontario, CA
Address: 30 Minnesota Street, Kenora, Ontario
Summary Report Property
- MKT IDTB253142
- Building TypeNo Data
- Property TypeNo Data
- StatusBuy
- Added20 weeks ago
- Bedrooms3
- Bathrooms2
- Area1324 sq. ft.
- DirectionNo Data
- Added On03 Oct 2025
Property Overview
Lakeside Living on Lake of the Woods Here’s your opportunity to live on beautiful Lake of the Woods, just minutes from town and serviced by all city utilities. This well-maintained home features a beautifully landscaped yard and a lake-facing backyard perfect for family enjoyment. Step outside to find a new floating dock system—ideal for boating, swimming, or just soaking in the views. Inside, the main level offers a remodeled 2-piece bath, a spacious kitchen and dining area, and a bright living room with stunning lake views. Just off the living room is a 12' x 18' screened-in room leading to a treated sundeck, perfect for enjoying the outdoors in comfort. The second floor features three bedrooms, including a spacious primary bedroom with double closets and more beautiful lake views. The 4-piece bathroom has been updated over the years, adding to the home’s comfort. Downstairs, the lower level provides excellent storage and utility space, with walk-out access to the backyard and a large rec room—ideal for entertaining or hosting guests. This is a lakeside home you’ll appreciate for many years to come—whether as a full-time residence or a seasonal retreat. (id:51532)
Tags
| Property Summary |
|---|
| Building |
|---|
| Level | Rooms | Dimensions |
|---|---|---|
| Second level | Primary Bedroom | 12.9x14.11 |
| Bathroom | 4 pc | |
| Bedroom | 8x10 | |
| Bedroom | 9.7x17.3 | |
| Basement | Recreation room | 11x15.11 |
| Main level | Living room | 11.7x 17.3 |
| Kitchen | 10.6x10.6 | |
| Bathroom | 2 pc |
| Features | |||||
|---|---|---|---|---|---|
| Crushed stone driveway | No Garage | Gravel | |||
| Dishwasher | Jetted Tub | Stove | |||
| Dryer | Window Coverings | Refrigerator | |||
| Washer | Air Conditioned | Central air conditioning | |||















































