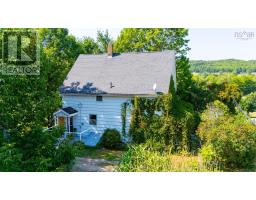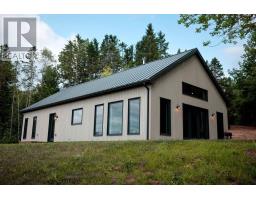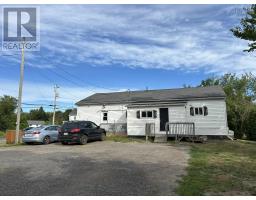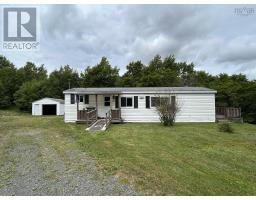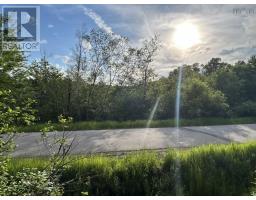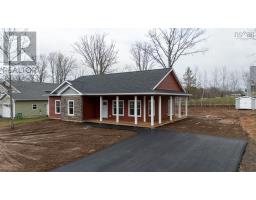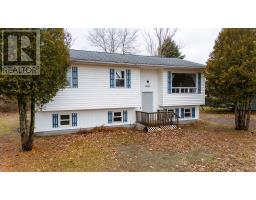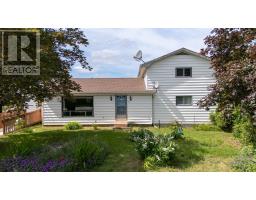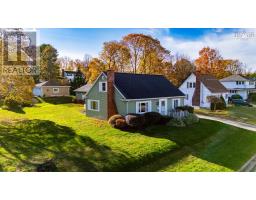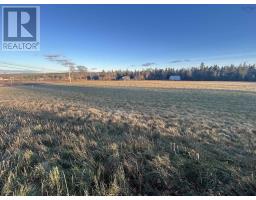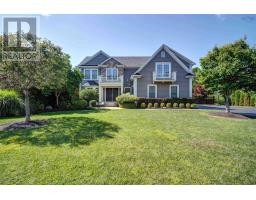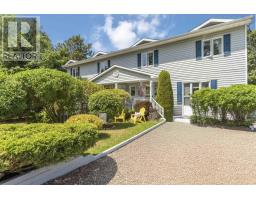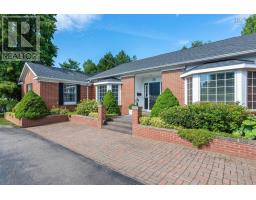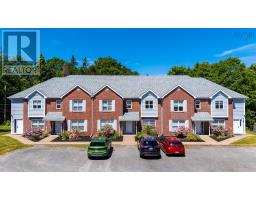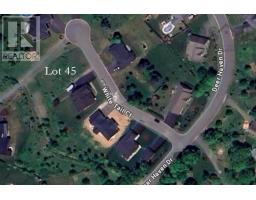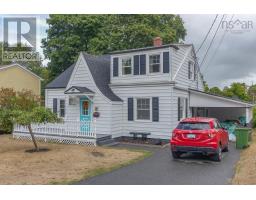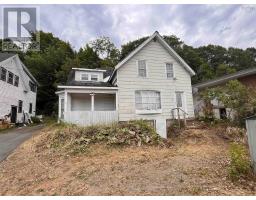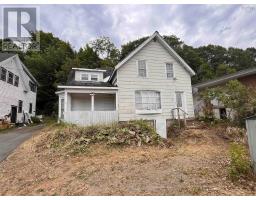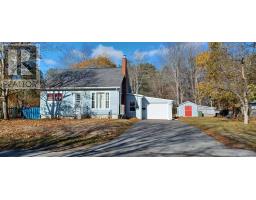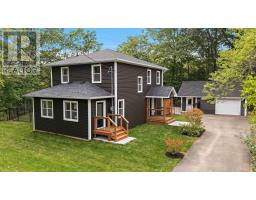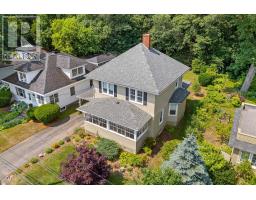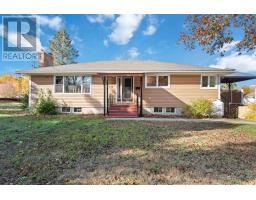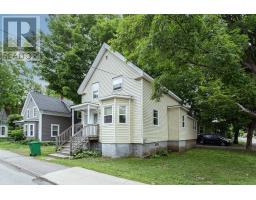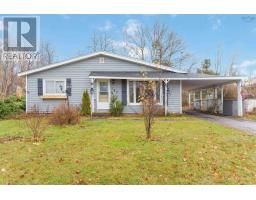32 Fielding Avenue, Kentville, Nova Scotia, CA
Address: 32 Fielding Avenue, Kentville, Nova Scotia
Summary Report Property
- MKT ID202515259
- Building TypeHouse
- Property TypeSingle Family
- StatusBuy
- Added27 weeks ago
- Bedrooms3
- Bathrooms2
- Area2068 sq. ft.
- DirectionNo Data
- Added On10 Jul 2025
Property Overview
Welcome to 32 Fielding Avenue, a beautiful executive home that exudes character located on a park-like lot in the centre of one of Kentvilles most sought after subdivisions! This one level home features high end finishes throughout including hardwood flooring, tile, and exquisite granite countertops in the main floor bathroom and the well-appointed galley kitchen. With 3 ample bedrooms and a 4-piece bath on the main level, as well as a massive formal living room complete with a handsome wood burning fireplace and hearth along with two separate dinning areas, this home is move-in ready and would be ideal for the growing family or empty nesters! The lower level features a cozy family room as well as a den/office and also includes a 3-piece bath. The unfinished portion of the basement features a large storage area as well as a work bench and a cold room. The exterior of the home features wood siding with brick accents, and the lawn and gardens that surround the home create a true oasis, with a back yard that is perfect for entertaining or just sitting quietly with your favorite book. A detached single car garage and a small garden shed offer more versatility and extra storage for tools and toys. Located only 5 minutes from the amenities of downtown Kentville and 10 minutes from Coldbrook, this executive home is ideally situated to meet all of your needs, so dont miss this opportunity and book your showing today! (id:51532)
Tags
| Property Summary |
|---|
| Building |
|---|
| Level | Rooms | Dimensions |
|---|---|---|
| Basement | Laundry room | 5.11x6.9 |
| Bath (# pieces 1-6) | 3.5x7 | |
| Den | 8.3x10.7 | |
| Family room | 22.9x11.1 | |
| Storage | 28.8x24.8 | |
| Main level | Kitchen | 9.1x13.8 |
| Eat in kitchen | 8.11x12.5 | |
| Dining room | 9.7x11.5 | |
| Living room | 21.2x12.7 | |
| Foyer | 8.8x4.11 | |
| Bedroom | 10.5x9.10 | |
| Primary Bedroom | 11x13.1 | |
| Bedroom | 9.2x9.11 | |
| Bath (# pieces 1-6) | 6.4x7.1 |
| Features | |||||
|---|---|---|---|---|---|
| Garage | Detached Garage | Parking Space(s) | |||
| Stove | Dishwasher | Dryer | |||
| Washer | Microwave | Refrigerator | |||




















































