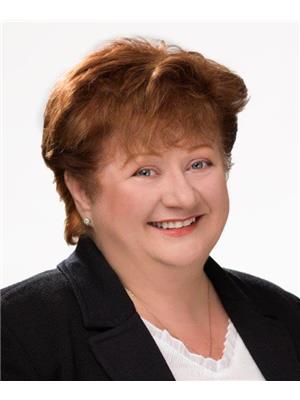1428 850 Route, Kiersteadville, New Brunswick, CA
Address: 1428 850 Route, Kiersteadville, New Brunswick
Summary Report Property
- MKT IDNB110768
- Building TypeHouse
- Property TypeSingle Family
- StatusBuy
- Added1 days ago
- Bedrooms3
- Bathrooms2
- Area1900 sq. ft.
- DirectionNo Data
- Added On06 Jan 2025
Property Overview
Circa 1870 farmhouse w/highest quality restoration. Lovingly restored with nothing but the best! Stripped right down to the boards in 2010. Cape Cod wood siding over rigid foam insulation & wood frame windows. Main entrance to central foyer. Stunning Queenstown kitchen w/windows on 3 sides, granite countertops, large central island, KitchenAid S/S appliances included, is open concept to the casual dining room (or den) w/ double window. Sunny living/family room & main floor bedroom w/ crown moulding & abundance of natural light. Full 3-piece bath on main floor. Generous-sized mud room with sunny double window, ceramic tile flooring and oversized closet opens direct to private covered porch. Second floor with 2nd & 3rd bedrooms, large walk-in closet, flex room e-space, sewing room, etc., full 3-piece bathroom with deep soaker, ceramic tile floor & laundry area (washer & dryer incl). Updates include steel roof with membrane, all new electrical (200 amp) and plumbing, blown-in pink insulation, full 9' high poured concrete walkout basement. 294 acres includes 5 spring-fed ponds (up to 16' deep for swimming/diving) and huge wooded area with full report by SNB woodlot co-op specifying exact tree types, quantity and location map. Approx. 300' road frontage, 3424' wide across the back & 8980' deep. Charming home and property perfect for those who appreciate a quiet country life with their own private acreage. 19 minutes from Hampton with shops, restaurants, markets, etc. (id:51532)
Tags
| Property Summary |
|---|
| Building |
|---|
| Land |
|---|
| Level | Rooms | Dimensions |
|---|---|---|
| Second level | 3pc Bathroom | X |
| Bonus Room | X | |
| Bedroom | X | |
| Bedroom | X | |
| Laundry room | X | |
| Main level | Mud room | X |
| 3pc Bathroom | X | |
| Bedroom | X | |
| Family room | X | |
| Dining room | X | |
| Kitchen | X | |
| Foyer | X |
| Features | |||||
|---|---|---|---|---|---|
| Treed | Rolling | Balcony/Deck/Patio | |||





















































