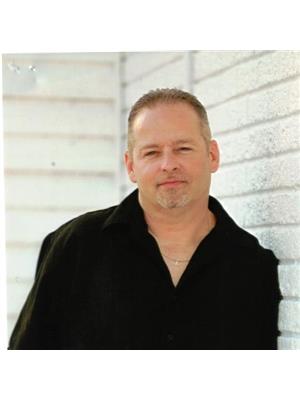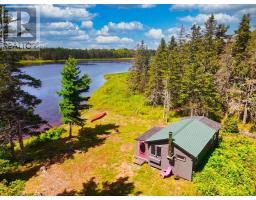16735 Route 12|Kildare Road, Kildare, Prince Edward Island, CA
Address: 16735 Route 12|Kildare Road, Kildare, Prince Edward Island
Summary Report Property
- MKT ID202413140
- Building TypeHouse
- Property TypeSingle Family
- StatusBuy
- Added14 weeks ago
- Bedrooms3
- Bathrooms3
- Area2736 sq. ft.
- DirectionNo Data
- Added On13 Aug 2024
Property Overview
Beautiful 3 bedroom and 3 bath Character Home Located just 7klms outside of Alberton PEI and just a minute drive to Jacques Cartier Park. Home is nestled deep inside 3 beautiful open acres with tree line along long driveway. Pulling up to the house on a paved pad your greeted with a large attached 3 car garage with 10 x 10 garage doors. Walking into home from side entrance you will walk into a large entrance way with beautiful Ceramic tiles that is throughout house with so much shine and cleanliness. This home was reconstructed with so much Love and Taste back in 2008 and kept in very good shape. Home has a beautiful designed white kitchen with top of the line appliances and breakfast nook with patio doors to deck. Kitchen is spacious and has Inlaid Glass blocks and boasts lots of light. Home has Nine foot ceilings throughout including dining room and living room. Beautiful family room with large front windows overlooking the large front yard and has 10.5 foot ceilings. Beautiful hardwood stair case leads upstairs onto a large landing just outside the three bedrooms and 2 full bathrooms. Guest bathroom has bidet and shower while ensuite bath has beautiful Claw tub and his and her vanity. Master bedroom has beautiful wall cabinets and also a walk out balcony. All of house roof shingles was installed 3 years ago and garage is brand new in 2008. Home has Generator that's included and also there is a 12x24 building and a small shed out back. This house is a must see! Book your showing Now. (id:51532)
Tags
| Property Summary |
|---|
| Building |
|---|
| Level | Rooms | Dimensions |
|---|---|---|
| Second level | Bedroom | 13.1x14.2 |
| Bedroom | 8.2x10.11 | |
| Primary Bedroom | 13x15.6 | |
| Bath (# pieces 1-6) | 13x7.1 | |
| Bath (# pieces 1-6) | 8.6x10.8 | |
| Main level | Dining room | 11.3x13.3 |
| Living room | 13.2x11.4 | |
| Family room | 11.10x15.11 | |
| Foyer | 11.1x8.1 | |
| Bath (# pieces 1-6) | 6.11x4.11 | |
| Kitchen | 21.3x18.3 | |
| Laundry room | 5.4x5.6 |
| Features | |||||
|---|---|---|---|---|---|
| Partially cleared | Balcony | Level | |||
| Attached Garage | Paved Yard | Central Vacuum | |||
| Satellite Dish | Cooktop - Electric | Oven | |||
| Dishwasher | Dryer | Washer | |||
| Refrigerator | |||||


























































