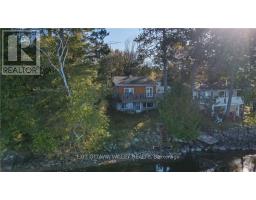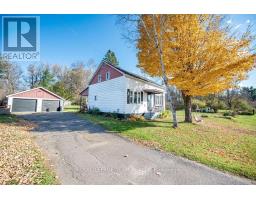12 LISK STREET, Killaloe, Hagarty & Richards, Ontario, CA
Address: 12 LISK STREET, Killaloe, Hagarty & Richards, Ontario
Summary Report Property
- MKT IDX9523435
- Building TypeHouse
- Property TypeSingle Family
- StatusBuy
- Added1 weeks ago
- Bedrooms5
- Bathrooms3
- Area0 sq. ft.
- DirectionNo Data
- Added On04 Dec 2024
Property Overview
Move-in ready and freshly painted, this beautifully renovated 5-bedroom, 3-bathroom brick bungalow is the perfect blend of modern comfort and timeless charm. Tucked away on a quiet, non-through road in the heart of town, this home offers a peaceful escape while being just steps away from essential amenities. Inside, luxury finishes abound, from quartz countertops and ceramic tile to smart dimmers and two inviting fireplaces .The master suite is a standout with vaulted ceilings, a cozy fireplace, a large walk-in closet, and a spa-like ensuite. The paved driveway leads to a heated 16x27 ft garage with updated electrical, door, and lighting, while the fenced backyard offers the ideal setting for family fun with a deck, fire pit, above-ground pool and fenced in yard . Conveniently located within walking distance of schools, grocery stores, and recreational facilities, this home combines convenience with family-friendly living. Don't miss the chance to make it yours! List of upgrades available! ** This is a linked property.** (id:51532)
Tags
| Property Summary |
|---|
| Building |
|---|
| Land |
|---|
| Level | Rooms | Dimensions |
|---|---|---|
| Lower level | Office | 2.43 m x 2.41 m |
| Utility room | 3.91 m x 2.94 m | |
| Bathroom | 2.48 m x 1.77 m | |
| Laundry room | 2.54 m x 1.47 m | |
| Bedroom | 3.58 m x 2.87 m | |
| Bedroom | 3.47 m x 2.87 m | |
| Living room | 6.09 m x 3.3 m | |
| Main level | Family room | 3.37 m x 4.57 m |
| Dining room | 3.68 m x 2.1 m | |
| Kitchen | 3.81 m x 2.92 m | |
| Primary Bedroom | 4.67 m x 3.3 m | |
| Bedroom | 3.65 m x 2.69 m | |
| Bedroom | 3.91 m x 2.99 m |
| Features | |||||
|---|---|---|---|---|---|
| Flat site | Dry | Carpet Free | |||
| Guest Suite | Detached Garage | Garage door opener remote(s) | |||
| Water Heater | Window air conditioner | Fireplace(s) | |||













































