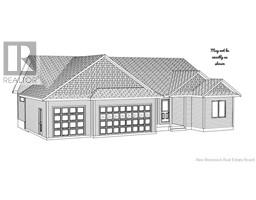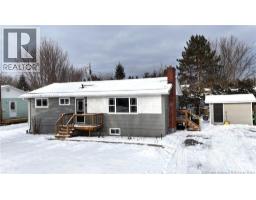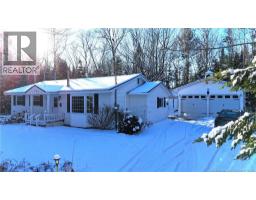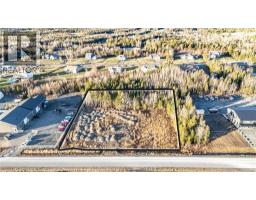House & Lot 2024-25 Eagles Lane, Killarney Road, New Brunswick, CA
Address: House & Lot 2024-25 Eagles Lane, Killarney Road, New Brunswick
Summary Report Property
- MKT IDNB129957
- Building TypeNo Data
- Property TypeNo Data
- StatusBuy
- Added14 weeks ago
- Bedrooms4
- Bathrooms3
- Area2464 sq. ft.
- DirectionNo Data
- Added On12 Nov 2025
Property Overview
Brand-New Split-Entry Home with Garage! Welcome to this beautifully designed new build offering a modern open-concept layout and quality finishes throughout. The main level features three spacious bedrooms, including a primary suite with its own ensuite bathroom, plus a second full bath for family or guests. Enjoy the bright and inviting living area, stylish laminate flooring, and well-planned kitchen and dining space thats perfect for entertaining. The lower level includes a fourth bedroom, a cozy family room, and a third full bathroom combined with the laundry area. The attached 31 x 23 garage offers plenty of space for vehicles, storage, or a workshop. Youll love relaxing on the covered front porch or the rear deck, and the ductless heat pump provides efficient comfort year-round. This home comes with an 8-year Lux New Home Warranty, and the lot will be subdivided prior to closing. All rebates to be assigned back to the builder. Dont miss this incredible opportunity to own a brand-new home built with care and attention to detail. All measurements to be verified by the buyer. (id:51532)
Tags
| Property Summary |
|---|
| Building |
|---|
| Level | Rooms | Dimensions |
|---|---|---|
| Basement | Utility room | 6'6'' x 6'9'' |
| Mud room | 11'2'' x 6'4'' | |
| Family room | 15'3'' x 16'5'' | |
| Laundry room | X | |
| 3pc Bathroom | 8'5'' x 10'7'' | |
| Bedroom | 15'3'' x 10'3'' | |
| Main level | Sitting room | 11'2'' x 11' |
| 3pc Bathroom | 12' x 6' | |
| Bedroom | 10'6'' x 10'8'' | |
| Bedroom | 14'11'' x 9'8'' | |
| Primary Bedroom | 12' x 13' | |
| Living room | 19' x 16'9'' | |
| Kitchen | 12' x 9' | |
| Dining room | 12' x 10'6'' |
| Features | |||||
|---|---|---|---|---|---|
| Balcony/Deck/Patio | Attached Garage | Air Conditioned | |||
| Heat Pump | |||||












