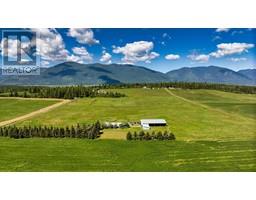300 Stemwinder Drive Unit# 310 Alpine Resort Area, Kimberley, British Columbia, CA
Address: 300 Stemwinder Drive Unit# 310, Kimberley, British Columbia
Summary Report Property
- MKT ID10343794
- Building TypeApartment
- Property TypeSingle Family
- StatusBuy
- Added3 weeks ago
- Bedrooms3
- Bathrooms3
- Area1772 sq. ft.
- DirectionNo Data
- Added On17 Apr 2025
Property Overview
The perfect mountain property set up for you to start enjoying immediately while also allowing the ability manage your own short term rentals. Close to an airport and all major amenities and in a four-season resort town where there's no traffic or lift lines you'll quickly see why everyone is starting to see Kimberley as a preferred destination to live or play. This 3 storey condo sleeps up to 10, sits right next to the base of chair lift and around the corner from a golf course and boasts high quality finishings and updates throughout. Inside there are 3 bedrooms, 3 full bathrooms, front and back decks and a hot tub to soak in after a long day on the hill or golf course. The first floor is dedicated to the entryway. Second floor has family room with gas fireplace and vaulted ceilings, a wide open kitchen with dining area and breakfast bar, 2 nice sized bedrooms, laundry, 2 full bathrooms including an ensuite and both decks for entertaining. The third floor has the primary bedroom with full ensuite, a sitting room and the ""cubs den"" with lots of room for the kids to hang out or sleep. Note that the home is being sold with all furnishings and price is + GST. Contact your agent for a showing today! (id:51532)
Tags
| Property Summary |
|---|
| Building |
|---|
| Level | Rooms | Dimensions |
|---|---|---|
| Second level | Bedroom | 10'2'' x 10'1'' |
| Bedroom | 13'4'' x 14'1'' | |
| Full ensuite bathroom | Measurements not available | |
| Full bathroom | Measurements not available | |
| Living room | 15'5'' x 18'11'' | |
| Kitchen | 13'3'' x 11'1'' | |
| Third level | Full ensuite bathroom | Measurements not available |
| Primary Bedroom | 13'5'' x 18'3'' |
| Features | |||||
|---|---|---|---|---|---|
| Window air conditioner | |||||
































