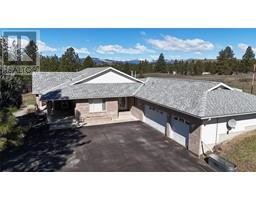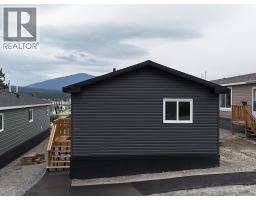300 Stemwinder Drive Unit# 403 Alpine Resort Area, Kimberley, British Columbia, CA
Address: 300 Stemwinder Drive Unit# 403, Kimberley, British Columbia
Summary Report Property
- MKT ID10353741
- Building TypeApartment
- Property TypeSingle Family
- StatusBuy
- Added3 weeks ago
- Bedrooms2
- Bathrooms2
- Area1030 sq. ft.
- DirectionNo Data
- Added On24 Jul 2025
Property Overview
True Ski-In/Ski-Out Living at Kimberley Alpine Resort! It really doesn’t get much better than this! This 2-bedroom, 2-bathroom condo is perfectly nestled just off the side of the T-bar at Kimberley Alpine Resort—offering authentic ski-in/ski-out access and an ideal setting for weekend escapes or year-round mountain living. Step inside to a welcoming layout featuring a spacious entry with built-in bench, durable tile flooring, and warm wood highlights throughout. Both bedrooms are generously sized, with the primary offering a private ensuite. The front bedroom is especially spacious and ideal for hosting family or guests. Enjoy the large family room with rock-accented gas fireplace and direct access to your huge private balcony—overlooking tranquil green space and offering a partial seasonal view of the Rockies. Other highlights include: Stainless steel fridge, Dry bar for entertaining, Stacked washer and dryer, Two full bathrooms (one ensuite), Excellent layout for privacy and comfort. Whether you're gearing up for ski season or soaking in the mountain air year-round, this unit offers unbeatable value, location, and lifestyle at the base of the hill. (id:51532)
Tags
| Property Summary |
|---|
| Building |
|---|
| Level | Rooms | Dimensions |
|---|---|---|
| Main level | Other | 11'10'' x 9'3'' |
| Other | 14'10'' x 3'3'' | |
| Office | 10'8'' x 9'11'' | |
| Kitchen | 10'4'' x 9'11'' | |
| Living room | 17'4'' x 13'1'' | |
| Bedroom | 10'11'' x 9'8'' | |
| Full ensuite bathroom | 7'9'' x 4'11'' | |
| Full bathroom | 8'0'' x 7'11'' | |
| Primary Bedroom | 18'10'' x 13'4'' |
| Features | |||||
|---|---|---|---|---|---|
| See Remarks | |||||










































