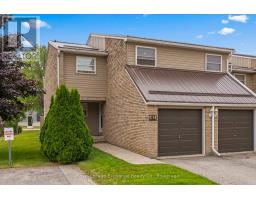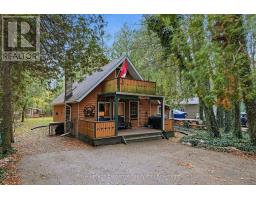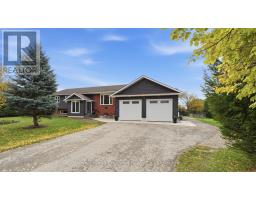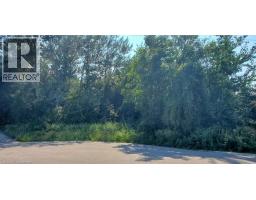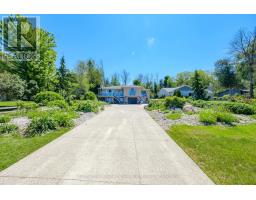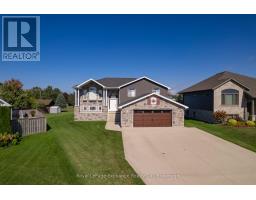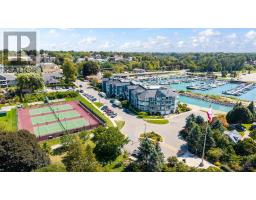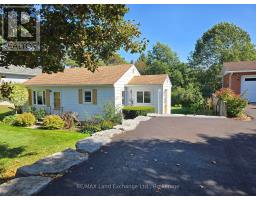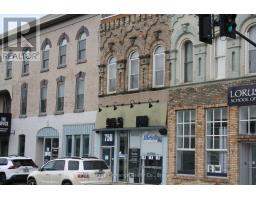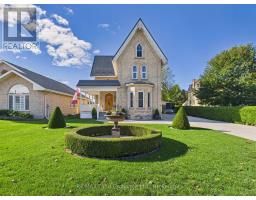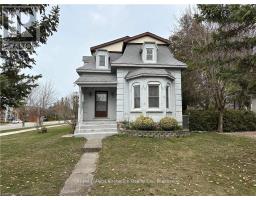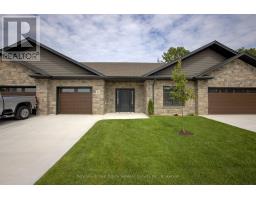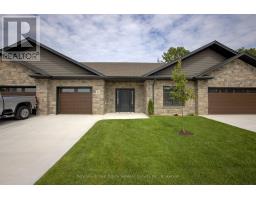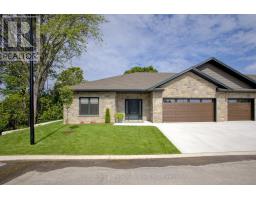1180 QUEEN STREET, Kincardine, Ontario, CA
Address: 1180 QUEEN STREET, Kincardine, Ontario
Summary Report Property
- MKT IDX12404096
- Building TypeHouse
- Property TypeSingle Family
- StatusBuy
- Added9 weeks ago
- Bedrooms3
- Bathrooms2
- Area1500 sq. ft.
- DirectionNo Data
- Added On17 Nov 2025
Property Overview
Well-maintained 1.5 storey yellow brick century home on a generous 64.7ft x 179.56ft lot in the growing community of Kincardine. Ideally located within walking distance to the golf course, downtown, beach, hospital, and schools, this charming home combines classic character with modern updates, making it truly move-in ready. Recent improvements include a 2021 natural gas furnace and central air, updated garage door, exposed concrete double driveway, vinyl windows, wood flooring, and an L-shaped deck. The main level offers a bright sunporch/mudroom, functional kitchen with breakfast bar, formal dining room, office, living room, and a 4-pc bath with convenient main floor laundry. Upstairs, you'll find 3 spacious bedrooms and a 3-pc bath. The walkout basement provides plenty of options, with a partially finished space that could serve as a family room plus an unfinished utility area. A detached garage with a brand-new 2025 concrete floor adds excellent storage. If you've been looking for a well-cared-for century home with holding excellent value and updates in all the right places, this one deserves a look! (id:51532)
Tags
| Property Summary |
|---|
| Building |
|---|
| Land |
|---|
| Level | Rooms | Dimensions |
|---|---|---|
| Second level | Primary Bedroom | 3.32 m x 6.01 m |
| Bathroom | 2.23 m x 2.28 m | |
| Bedroom 2 | 3.96 m x 3.3 m | |
| Bedroom 3 | 2.79 m x 3.27 m | |
| Basement | Family room | 3.45 m x 5.18 m |
| Utility room | 3.27 m x 7.84 m | |
| Other | 2.84 m x 7.84 m | |
| Main level | Other | 2.15 m x 5.79 m |
| Kitchen | 3.55 m x 5.41 m | |
| Dining room | 4.29 m x 3.5 m | |
| Office | 3.37 m x 3.12 m | |
| Living room | 3.3 m x 3.6 m | |
| Foyer | 1.64 m x 3.32 m | |
| Bathroom | 3.3 m x 3.3 m |
| Features | |||||
|---|---|---|---|---|---|
| Detached Garage | Garage | Water Heater | |||
| Dishwasher | Dryer | Garage door opener | |||
| Microwave | Stove | Washer | |||
| Window Coverings | Refrigerator | Central air conditioning | |||





























