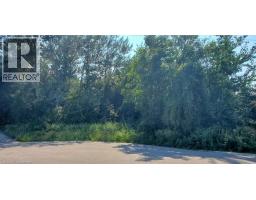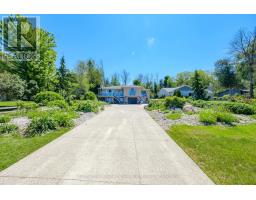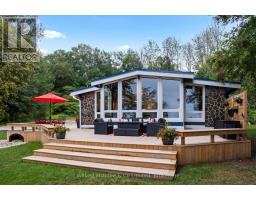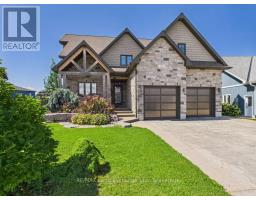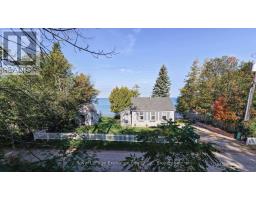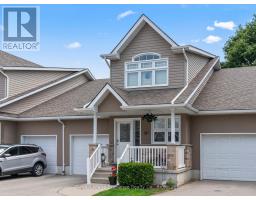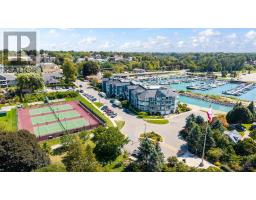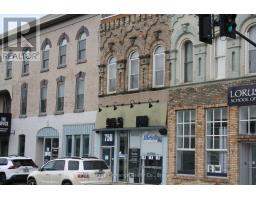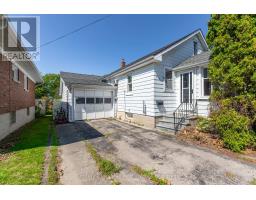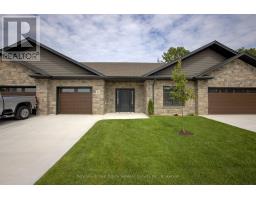211 NELSON STREET, Kincardine, Ontario, CA
Address: 211 NELSON STREET, Kincardine, Ontario
Summary Report Property
- MKT IDX12443729
- Building TypeHouse
- Property TypeSingle Family
- StatusBuy
- Added4 days ago
- Bedrooms4
- Bathrooms2
- Area1100 sq. ft.
- DirectionNo Data
- Added On03 Oct 2025
Property Overview
Charming All-Brick Raised Bungalow in Prime Kincardine location. Ideally located just a short walk to the sandy shores of Lake Huron, Kincardine Golf & Country Club, Connaught Park, and the vibrant downtown core, this spacious 3+1 bedroom, 2 full bathroom raised bungalow offers the perfect blend of comfort and convenience. Inside, you'll find a bright, open-concept kitchen and dining area with direct access to a large back deck, perfect for entertaining or relaxing while overlooking the beautifully landscaped yard with mature trees and a heated inground pool. This well-maintained, all-brick home is climate-controlled with an efficient heat pump and features a cozy propane fireplace in the lower-level rec room. The fully finished basement adds versatility with a fourth bedroom, second full bathroom, and a walk-out to the backyard and attached garage, ideal for guests, extended family, or in-law potential. Don't miss your chance to own in one of Kincardines most desirable neighbourhoods. Call today to book your personal viewing! (id:51532)
Tags
| Property Summary |
|---|
| Building |
|---|
| Level | Rooms | Dimensions |
|---|---|---|
| Lower level | Laundry room | 3.75 m x 4 m |
| Bedroom 4 | 4 m x 2.75 m | |
| Recreational, Games room | 5 m x 7.3 m | |
| Bathroom | 2 m x 2 m | |
| Main level | Dining room | 3.6 m x 4.75 m |
| Kitchen | 3.6 m x 4.75 m | |
| Living room | 4.75 m x 5 m | |
| Bedroom | 3.35 m x 3 m | |
| Bedroom 2 | 3.35 m x 3.75 m | |
| Primary Bedroom | 3.75 m x 5 m | |
| Bathroom | 2 m x 3 m |
| Features | |||||
|---|---|---|---|---|---|
| Attached Garage | Garage | Water meter | |||
| Central air conditioning | Fireplace(s) | ||||

































