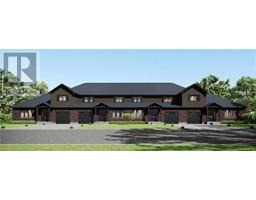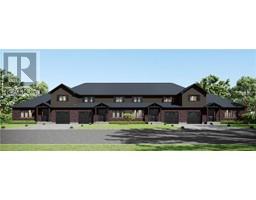47 MERCEDES CRESCENT, Kincardine, Ontario, CA
Address: 47 MERCEDES CRESCENT, Kincardine, Ontario
Summary Report Property
- MKT IDX11893344
- Building TypeHouse
- Property TypeSingle Family
- StatusBuy
- Added3 hours ago
- Bedrooms2
- Bathrooms2
- Area0 sq. ft.
- DirectionNo Data
- Added On15 Dec 2024
Property Overview
Newly completed Tarion-warranted home on Mercedes Crescent is a true gem and ready for you to move in, offering a serene and picturesque setting. The 2-bedroom plus den, 2-bathroom bungalow boasts high-end finishes and a stunning view of the Kincardine Golf Course, specifically hole #8 green and hole #9 fairway. It boasts high-end finishes throughout, with attention to quality and details in every aspect. The builders clearly prioritized craftsmanship with no cut corners, ensuring a luxurious and quality built home. Enjoy the convenience of a double car garage and a 5 ft crawl space for ample storage. Inside, you'll find custom cabinetry, hidden pantry and premium countertops throughout, adding a touch of elegance to every room. The covered patio is an ideal spot to relax and watch golfers as they finish up on hole #8 green while also having the privacy of the greenspace behind. Other features included an ICF foundation, high-efficient heat pump, and no steps in or out of the home. Perfect for retirement living, this home is not only beautifully designed but also conveniently located near the stunning beaches of Kincardine and the vibrant downtown area. Contact your REALTOR today for more information! (id:51532)
Tags
| Property Summary |
|---|
| Building |
|---|
| Land |
|---|
| Features | |||||
|---|---|---|---|---|---|
| Attached Garage | Water Heater | Central air conditioning | |||














