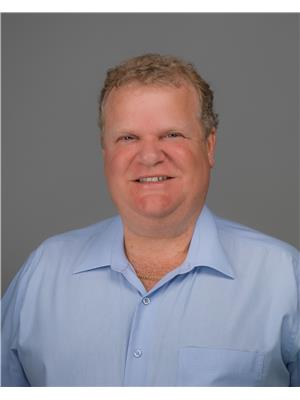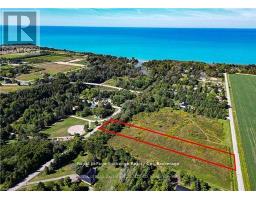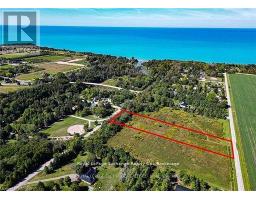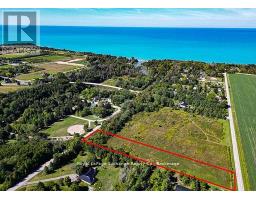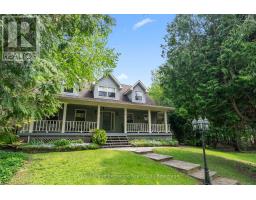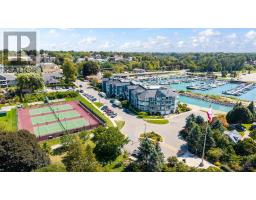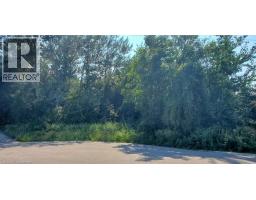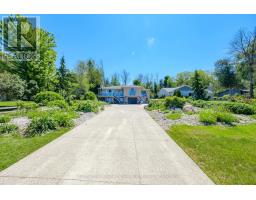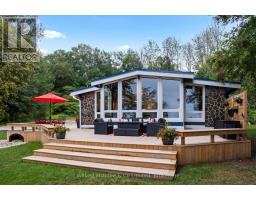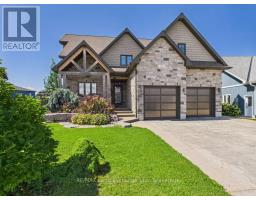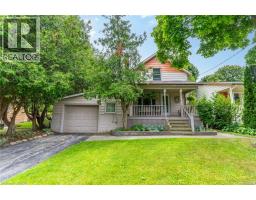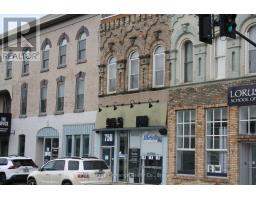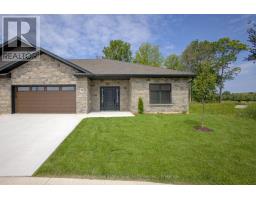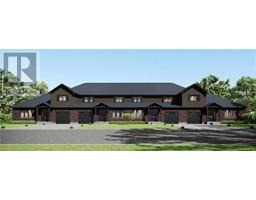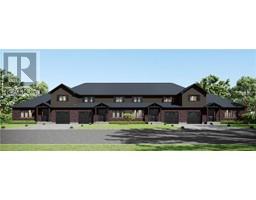71 UPPER LORNE BEACH ROAD, Kincardine, Ontario, CA
Address: 71 UPPER LORNE BEACH ROAD, Kincardine, Ontario
Summary Report Property
- MKT IDX12266083
- Building TypeHouse
- Property TypeSingle Family
- StatusBuy
- Added2 weeks ago
- Bedrooms5
- Bathrooms3
- Area2500 sq. ft.
- DirectionNo Data
- Added On25 Aug 2025
Property Overview
Welcome to this stunning 1-acre lakefront property offering 69 feet of pristine shoreline and breathtaking Lake Huron sunsets. This all-brick home boasts over 3,500 sq ft of finished living space, an attached two-car garage and a refreshing above-ground pool perfect for summer enjoyment. The main level offers an inviting open-concept layout with kitchen, dining, and living area. You'll find 3 spacious bedrooms and 2 full bathrooms, including a lakeside primary suite with private ensuite. The fully finished walkout basement features a generous family room with a double-sided stone propane fireplace, two additional bedrooms, a 3-piece bath and access to the back patio and pool. A standout bonus is the heated recreation room (26'x30') above the garage ideal for a home gym, games room, or studio. Recent updates include heat pump w/ac (2025), main floor flooring and completely renovated main floor bathrooms (2022), refreshed foyer (2022), front door (2024), back door (2025). Located on sought-after Lorne Beach, this property blends the best of lakefront serenity and year-round comfort. (id:51532)
Tags
| Property Summary |
|---|
| Building |
|---|
| Land |
|---|
| Level | Rooms | Dimensions |
|---|---|---|
| Second level | Loft | 7.92 m x 9.15 m |
| Lower level | Sitting room | 2.84 m x 4.15 m |
| Laundry room | 1.25 m x 2.9 m | |
| Bedroom 4 | 4.7 m x 3.6 m | |
| Family room | 8.41 m x 7.26 m | |
| Bedroom 5 | 3.66 m x 3.6 m | |
| Main level | Kitchen | 3.66 m x 3.69 m |
| Living room | 5 m x 4.6 m | |
| Dining room | 3.66 m x 3.54 m | |
| Bedroom | 3.66 m x 4.3 m | |
| Bedroom 2 | 3.66 m x 3.26 m | |
| Bedroom 3 | 3.66 m x 3.35 m |
| Features | |||||
|---|---|---|---|---|---|
| Wooded area | Irregular lot size | Level | |||
| Garage | Garage door opener remote(s) | Central Vacuum | |||
| Water Heater | Water meter | Freezer | |||
| Garage door opener | Window Coverings | Refrigerator | |||
| Walk out | Wall unit | Fireplace(s) | |||
| Separate Heating Controls | |||||


































