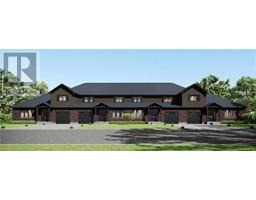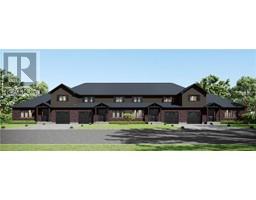772 WALSH STREET, Kincardine, Ontario, CA
Address: 772 WALSH STREET, Kincardine, Ontario
Summary Report Property
- MKT IDX11908874
- Building TypeHouse
- Property TypeSingle Family
- StatusBuy
- Added2 days ago
- Bedrooms3
- Bathrooms2
- Area0 sq. ft.
- DirectionNo Data
- Added On06 Jan 2025
Property Overview
This 3 bedroom, 2 bathroom home in Kincardine Huron Heights area is a must see. This home has been thoughtfully taken care of and the space is very functional. The open concept main floor allows for line of sight throughout, great for spending time together as a family. The natural gas fireplace in the living area provides a nice warm heat in the winter. There is lots of room to keep the dining room area where it is or relocate it to create an eat in kitchen providing more space for another couch or chairs. Upstairs you will find an office area for those of you who work at home or like lounging or gaming! This room could easily be converted back to a bedroom. The bathroom has had a modern update and even provides some extra storage! Two good sized bedrooms complete the second level. Down to the basement! Here you will find the tidy laundry and utility room, a crawl space for storage and the largest room in the basement, currently being used as the primary bedroom suite complete with a luxury 3 piece bathroom and cozy natural gas fireplace. This room could also function as a family room. Don't forget the large, fully fenced in backyard and garden shed. The mature trees provide shade in the summer. This is a great family neighbourhood and this house won't last long! Book a showing today. (id:51532)
Tags
| Property Summary |
|---|
| Building |
|---|
| Land |
|---|
| Level | Rooms | Dimensions |
|---|---|---|
| Second level | Office | 4.41 m x 2.54 m |
| Bedroom | 3.37 m x 3.38 m | |
| Bedroom 2 | 3.29 m x 2.29 m | |
| Bathroom | 1.52 m x 2.57 m | |
| Basement | Laundry room | 1.74 m x 3.48 m |
| Bedroom 3 | 5.87 m x 3.4 m | |
| Bathroom | 2.88 m x 3.14 m | |
| Ground level | Kitchen | 5.57 m x 3.5 m |
| Living room | 5.57 m x 3.5 m |
| Features | |||||
|---|---|---|---|---|---|
| Flat site | Dry | Carpet Free | |||
| Central Vacuum | Water Heater | Water meter | |||
| Dishwasher | Dryer | Refrigerator | |||
| Stove | Washer | Fireplace(s) | |||






































