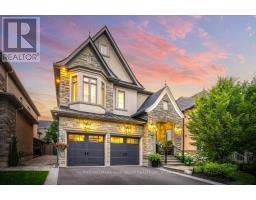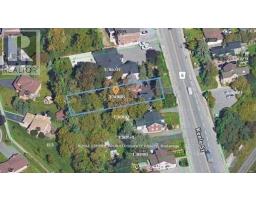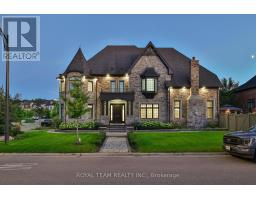17 CLAUDVIEW STREET, King (King City), Ontario, CA
Address: 17 CLAUDVIEW STREET, King (King City), Ontario
Summary Report Property
- MKT IDN12391554
- Building TypeHouse
- Property TypeSingle Family
- StatusBuy
- Added6 days ago
- Bedrooms4
- Bathrooms4
- Area2000 sq. ft.
- DirectionNo Data
- Added On09 Sep 2025
Property Overview
Wow! Absolutely stunning! Rarely offered corner link home attached by garage only. Stunning three storey freehold beautifully maintained and stylishly updated. Main floor features living/dining combo, bright open concept kitchen and family room creating the perfect space for relaxationn and entertaining. The chef's kitchen boasts built-in appliances with gas stove, walk-in pantry, quartz countertops. The second floor features three spacious bedrooms, convenient laundry room with built-in cabinetry to ceiling, 10 ft ceiling in master bedroom with large windows that fills the bedroom with natural light. Wood built-in closets in all bedrooms, HARDWOOD floors throughout. Main hallway entrance was enlarged to 8 foot doors. The backyard oasis offers a gas line BBQ making it ideal for outdoor entertaining, beautiful garden and interlocking patio. This home provides both luxury and quality located in one of King City's most desirable neighbourhoods and has easy access to parks, shopping, restaurants and recreational facilities. Minutes to Hwy 400 and King City Go Station. (id:51532)
Tags
| Property Summary |
|---|
| Building |
|---|
| Land |
|---|
| Level | Rooms | Dimensions |
|---|---|---|
| Second level | Primary Bedroom | Measurements not available |
| Bedroom 2 | Measurements not available | |
| Bedroom 3 | Measurements not available | |
| Laundry room | Measurements not available | |
| Basement | Utility room | Measurements not available |
| Bathroom | Measurements not available | |
| Recreational, Games room | Measurements not available | |
| Main level | Living room | Measurements not available |
| Dining room | Measurements not available | |
| Kitchen | Measurements not available | |
| Family room | Measurements not available |
| Features | |||||
|---|---|---|---|---|---|
| Carpet Free | Attached Garage | Garage | |||
| Garage door opener remote(s) | Central Vacuum | Range | |||
| Water meter | Dryer | Washer | |||
| Central air conditioning | Fireplace(s) | Separate Electricity Meters | |||






































