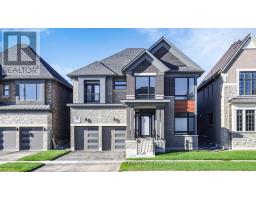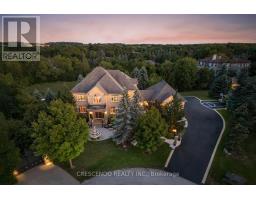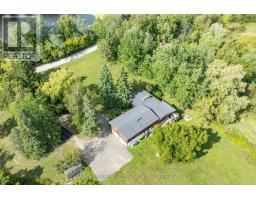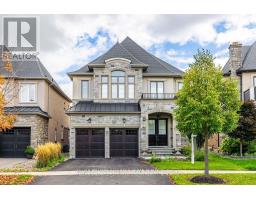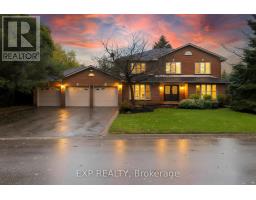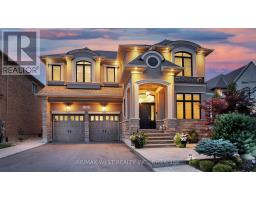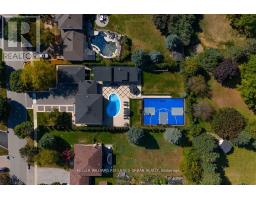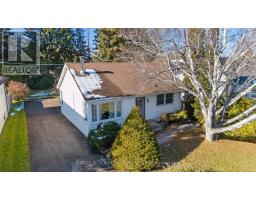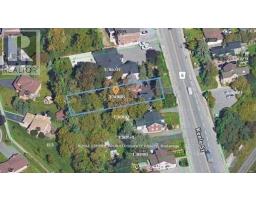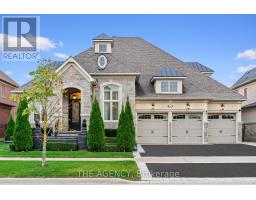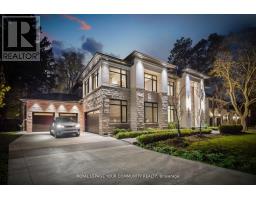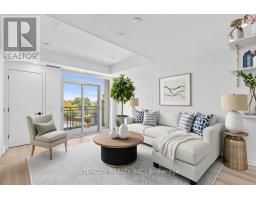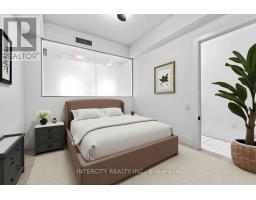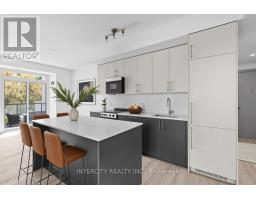39 PATRICIA DRIVE E, King (King City), Ontario, CA
Address: 39 PATRICIA DRIVE E, King (King City), Ontario
6 Beds8 Baths5000 sqftStatus: Buy Views : 719
Price
$4,685,000
Summary Report Property
- MKT IDN12532862
- Building TypeHouse
- Property TypeSingle Family
- StatusBuy
- Added11 weeks ago
- Bedrooms6
- Bathrooms8
- Area5000 sq. ft.
- DirectionNo Data
- Added On11 Nov 2025
Property Overview
Stunning Executive Home On A 100 Feet Wide Lot. ***8000 Sq Ft Living Space*** This Palatial Mansion Is Large/Elegant And Warm At The Same Time. Located in King City most desired area. Breathtaking Kitchen with Natural Wood and Stone . The Coffered ceilings with LED Rope Lights , Wood Panel Masterpiece Staircase is Pure Elegance and Luxury . The Large Principal Rooms. It Is Constructed With The Finest Materials Entrance Door crafted from finest European Wood . Wine Cellar And Theatre Room With Laundry Rooms On 2nd And Lower Level. Huge backyard will allow for future dream garden project. (id:51532)
Tags
| Property Summary |
|---|
Property Type
Single Family
Building Type
House
Storeys
2
Square Footage
5000 - 100000 sqft
Community Name
King City
Title
Freehold
Land Size
100 x 136.4 FT
Parking Type
Garage
| Building |
|---|
Bedrooms
Above Grade
5
Below Grade
1
Bathrooms
Total
6
Partial
1
Interior Features
Appliances Included
Garage door opener remote(s), Central Vacuum, Oven - Built-In, Intercom, Dishwasher, Dryer, Oven, Range, Washer, Wine Fridge, Refrigerator
Flooring
Hardwood, Carpeted, Ceramic
Basement Features
Walk out
Basement Type
N/A (Finished)
Building Features
Features
Carpet Free
Foundation Type
Concrete
Style
Detached
Square Footage
5000 - 100000 sqft
Building Amenities
Fireplace(s)
Heating & Cooling
Cooling
Central air conditioning
Heating Type
Forced air
Utilities
Utility Type
Cable(Installed),Electricity(Installed)
Utility Sewer
Sanitary sewer
Water
Municipal water
Exterior Features
Exterior Finish
Brick, Stone
Parking
Parking Type
Garage
Total Parking Spaces
9
| Land |
|---|
Lot Features
Fencing
Fenced yard
| Level | Rooms | Dimensions |
|---|---|---|
| Second level | Bedroom 5 | 5.48 m x 3.38 m |
| Primary Bedroom | 5.24 m x 8.9 m | |
| Bedroom 2 | 4.57 m x 4.05 m | |
| Bedroom 3 | 4.81 m x 3.96 m | |
| Bedroom 4 | 5.21 m x 3.38 m | |
| Lower level | Recreational, Games room | 5.48 m x 4.6 m |
| Bedroom | 5.63 m x 3.56 m | |
| Living room | 5.88 m x 4.6 m | |
| Main level | Kitchen | 8.96 m x 5.51 m |
| Family room | 5.45 m x 5.51 m | |
| Dining room | 5.88 m x 4.87 m | |
| Library | 3.04 m x 4.57 m |
| Features | |||||
|---|---|---|---|---|---|
| Carpet Free | Garage | Garage door opener remote(s) | |||
| Central Vacuum | Oven - Built-In | Intercom | |||
| Dishwasher | Dryer | Oven | |||
| Range | Washer | Wine Fridge | |||
| Refrigerator | Walk out | Central air conditioning | |||
| Fireplace(s) | |||||



















































