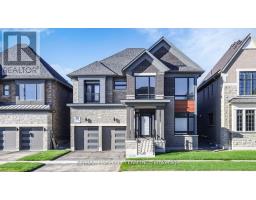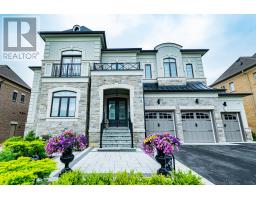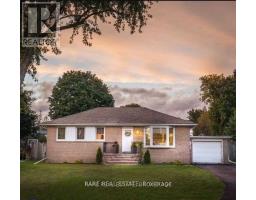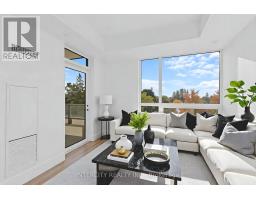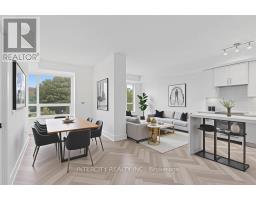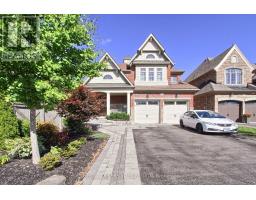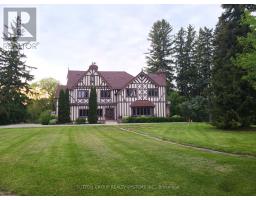12918 KEELE STREET, King (King City), Ontario, CA
Address: 12918 KEELE STREET, King (King City), Ontario
Summary Report Property
- MKT IDN12386962
- Building TypeHouse
- Property TypeSingle Family
- StatusRent
- Added3 weeks ago
- Bedrooms5
- Bathrooms2
- AreaNo Data sq. ft.
- DirectionNo Data
- Added On27 Sep 2025
Property Overview
Enjoy The Privacy Of This Fully Detached Home, Available For Lease In King City. This Spacious Bungalow Features 3 Bedrooms On The Main Floor And 2 Additional Bedrooms In The Beautifully Finished Basement Ideal For Families Or Multi-Generational Living. The Main Level Boasts An Open-Concept Layout With Hardwood Floors Throughout And Plenty Of Natural Light. The Primary Bedroom Includes A Walk-Out To A Large Two-Tier Deck Perfect For Relaxing Or Entertaining. Recently Painted And Updated With Stylish Pot Lights, This Home Offers A Clean, Modern Feel Throughout. The Basement Features A Separate Entrance And A Fully Equipped In-Law Suite, Complete With Kitchen And Walk-Out To A Deep, Fenced Backyard. No Carpet Anywhere In The Home. Conveniently Located Just A Short Walk To The King City GO Station And Minutes To Hwy 400, Shops, Schools, And Restaurants. (id:51532)
Tags
| Property Summary |
|---|
| Building |
|---|
| Land |
|---|
| Level | Rooms | Dimensions |
|---|---|---|
| Basement | Kitchen | 7.2 m x 3.8 m |
| Living room | 7.2 m x 3.8 m | |
| Bedroom 4 | 5.8 m x 3.44 m | |
| Bedroom 5 | 3.45 m x 2.89 m | |
| Office | 5.76 m x 2.71 m | |
| Ground level | Living room | 5.3 m x 3.4 m |
| Dining room | 2.98 m x 2.08 m | |
| Kitchen | 3.3 m x 3.21 m | |
| Foyer | 2.67 m x 2.05 m | |
| Primary Bedroom | 3.83 m x 3.24 m | |
| Bedroom 2 | 3.92 m x 2.71 m | |
| Bedroom 3 | 2.86 m x 2.74 m |
| Features | |||||
|---|---|---|---|---|---|
| Carpet Free | In-Law Suite | Attached Garage | |||
| Garage | Dishwasher | Dryer | |||
| Microwave | Hood Fan | Two stoves | |||
| Washer | Window Coverings | Two Refrigerators | |||
| Apartment in basement | Walk out | Central air conditioning | |||







































