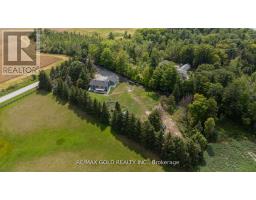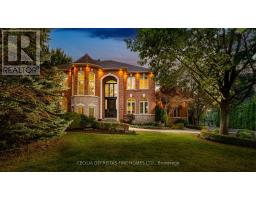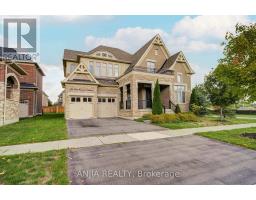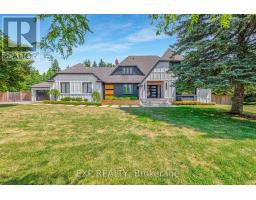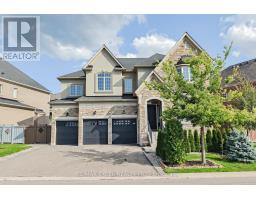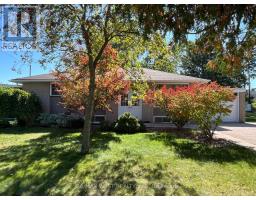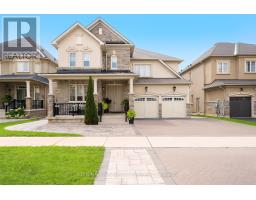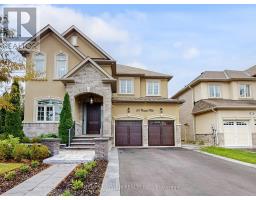10 KEHOE COURT, King (Nobleton), Ontario, CA
Address: 10 KEHOE COURT, King (Nobleton), Ontario
Summary Report Property
- MKT IDN12262580
- Building TypeHouse
- Property TypeSingle Family
- StatusBuy
- Added2 days ago
- Bedrooms4
- Bathrooms3
- Area3000 sq. ft.
- DirectionNo Data
- Added On23 Oct 2025
Property Overview
In Nobleton! Nestled on a rarely offered, peaceful cul-de-sac, away from traffic noise & developments, on a massive Premium pool-sized lot 144.6 Ft X 168.26 Ft (0.586 acre). Perfect estate location for the discerning buyer! This beautiful & meticulously cared-for 3000sf executive home boasts 4 spacious bedrooms & 3 modern bathrooms. Enhanced by mature landscaping, it offers unparalleled privacy with a scenic rear yard backdrop of neighboring yards. On the main level, you'll find tons of pot lights, smooth ceilings, 23" tile, hardwood floors, open-concept living & dining paired with a modern kitchen with picturesque backyard views. The kitchen is equipped with black Riobel faucet, side-by-side Fisher Paykel 31" Fridges/Freezer, Bosch Flex Induction Stove, Bosch Dishwasher & dedicated coffee/beverage nook designed for effortless entertaining. The sunlit family room, complete with wood-burning fireplace, offers a relaxing retreat with views of the expansive backyard. Additionally, the bright & versatile main floor office with crown moulding can easily be transformed into a 5th bedroom. Convenience is key, with a second mudroom entrance, direct access to garage & functional main floor laundry area. The second level features a luxurious primary suite complete with walk-in closet & another large closet & stunning 5-piece ensuite bathroom. The ensuite boasts a freestanding tub for serene moments of relaxation, alongside a separate shower enclosure for added convenience. The upper floor accommodates three additional generously sized bedrooms, each thoughtfully designed for comfort, as well as an oversized 4-piece bathroom that complements the needs of a growing family or visiting guests. Adding to its appeal, this property includes 3 attached garages paired with an expansive driveway with parking for 9+ vehicles. Whether hosting gatherings or celebrating quiet moments at home, every detail of this residence is designed with a harmonious blend of luxury and practicality (id:51532)
Tags
| Property Summary |
|---|
| Building |
|---|
| Land |
|---|
| Level | Rooms | Dimensions |
|---|---|---|
| Second level | Bathroom | Measurements not available |
| Primary Bedroom | 6.4 m x 3.97 m | |
| Bedroom 2 | 3.97 m x 3.69 m | |
| Bedroom 3 | 4.1 m x 3.97 m | |
| Bedroom 4 | 4.1 m x 3.97 m | |
| Main level | Living room | 5.44 m x 4.2 m |
| Laundry room | 3.36 m x 1.77 m | |
| Dining room | 4.14 m x 2.77 m | |
| Family room | 5.75 m x 3.8 m | |
| Kitchen | 4.1 m x 3.36 m | |
| Eating area | 5.35 m x 3.36 m | |
| Office | 3.9 m x 2.82 m |
| Features | |||||
|---|---|---|---|---|---|
| Cul-de-sac | Irregular lot size | Flat site | |||
| Carpet Free | Attached Garage | Garage | |||
| Garage door opener remote(s) | Central Vacuum | Water meter | |||
| Dishwasher | Dryer | Freezer | |||
| Garage door opener | Oven | Washer | |||
| Water softener | Window Coverings | Refrigerator | |||
| Central air conditioning | Canopy | Fireplace(s) | |||




















































