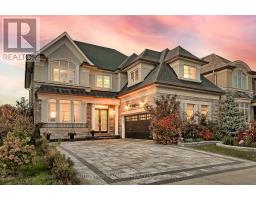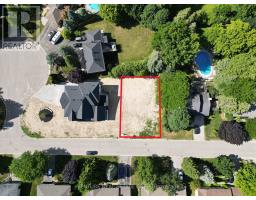6530 LLOYDTOWN AURORA ROAD, King (Schomberg), Ontario, CA
Address: 6530 LLOYDTOWN AURORA ROAD, King (Schomberg), Ontario
Summary Report Property
- MKT IDN12218367
- Building TypeHouse
- Property TypeSingle Family
- StatusBuy
- Added2 weeks ago
- Bedrooms3
- Bathrooms3
- Area1500 sq. ft.
- DirectionNo Data
- Added On22 Aug 2025
Property Overview
Beautifully renovated home located in the Historic Hamlet of Lloydtown in Schomberg, near Main Street's shops and restaurants. Set on a nearly one-acre treed lot with a long driveway with ample parking spots. A rare opportunity to live in a charming and vibrant community. Inside, the home has undergone a comprehensive, interior-designer led remodel with elegant and modern finishes. The custom kitchen features shaker panel cabinetry with soft-close hardware, a 10 ft. island with lots of storage, quartz countertops and backsplash and an upgraded sink and faucet, under-lighting and a walk-out to backyard. All 3 bathrooms have been remodeled with luxurious finishes including glass enclosures, rainfall showers, quartz counters and modern fixtures. The open concept living room is perfect for entertaining and the spacious family room with gas fireplace is ideal for gatherings or a cozy retreat. The basement is finished with a large open concept recreational room with bar and a large laundry room and added closet space. The property is surrounded by mature trees that provide privacy while still allowing plenty of open space to enjoy the front and back landscaped grounds. This home offers the charm of country living while still having access to major highways and amenities. (id:51532)
Tags
| Property Summary |
|---|
| Building |
|---|
| Level | Rooms | Dimensions |
|---|---|---|
| Lower level | Recreational, Games room | 7.02 m x 4.29 m |
| Laundry room | Measurements not available | |
| Main level | Living room | 4.78 m x 5.18 m |
| Dining room | 4.78 m x 5.18 m | |
| Kitchen | 4.89 m x 4.57 m | |
| Upper Level | Primary Bedroom | 4.29 m x 3.98 m |
| Bedroom 2 | 2.76 m x 3.36 m | |
| Bedroom 3 | 2.76 m x 4.58 m | |
| In between | Family room | 5.79 m x 3.97 m |
| Features | |||||
|---|---|---|---|---|---|
| Irregular lot size | Carpet Free | Attached Garage | |||
| Garage | Oven - Built-In | Central Vacuum | |||
| Cooktop | Dishwasher | Garage door opener | |||
| Oven | Window Coverings | Refrigerator | |||
| Central air conditioning | Fireplace(s) | ||||























































