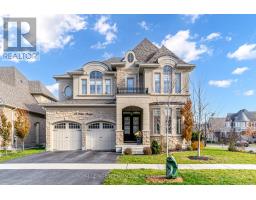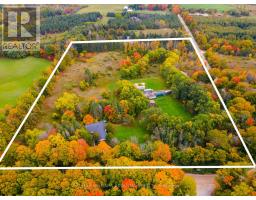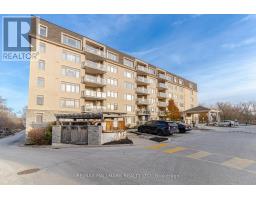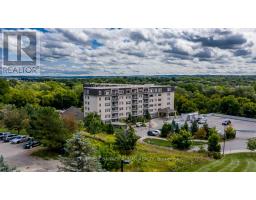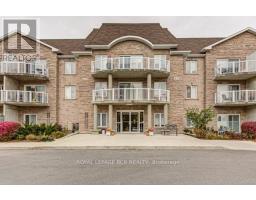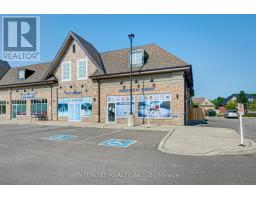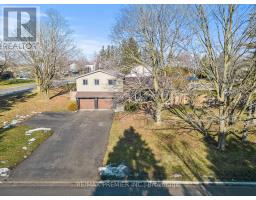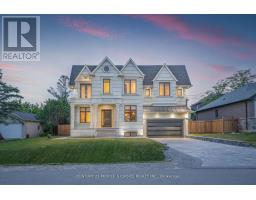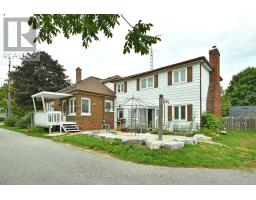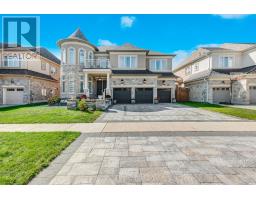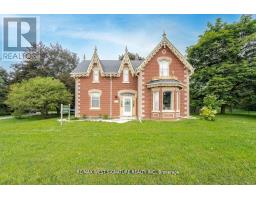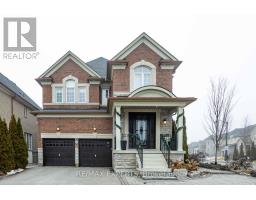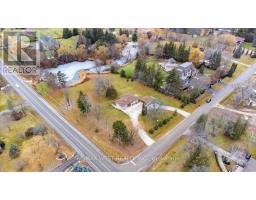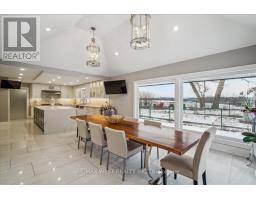275 GLENVILLE RD, King, Ontario, CA
Address: 275 GLENVILLE RD, King, Ontario
Summary Report Property
- MKT IDN8014390
- Building TypeHouse
- Property TypeSingle Family
- StatusBuy
- Added13 weeks ago
- Bedrooms3
- Bathrooms3
- Area0 sq. ft.
- DirectionNo Data
- Added On22 Jan 2024
Property Overview
Nestled in the charming hamlet of Glenville, this wonderful deep red schoolhouse awaits someone searching for character and privacy. Circa 1869 and perfectly placed on over two acres of mature trees, perennial gardens and reflecting pond, the setting feels old world. Main room impresses with a substantial bank of south-facing double-hung windows opposite from a panelled wall with fireplace and built-in bookcases. A spacious kitchen and breakfast area take advantage of the natural light and views with walkout to a gorgeous park-like setting. Primary suite includes a dressing room and en suite. Bedroom or den with an exceptional tin ceiling and crown moulding walks out to south terrace. Second floor loft with beams, excellent storage and en suite is ideal for a fourth bedroom, family room or office/studio.**** EXTRAS **** Ideal for those looking for a truly special one-of-a-kind property and who value originality. S.S. No 9. King Glenville comes complete with a classic school bell and chalkboard. (id:51532)
Tags
| Property Summary |
|---|
| Building |
|---|
| Level | Rooms | Dimensions |
|---|---|---|
| Second level | Loft | 6.53 m x 3.78 m |
| Main level | Foyer | 3.78 m x 3.23 m |
| Living room | 8.97 m x 6.12 m | |
| Dining room | 8.97 m x 6.12 m | |
| Kitchen | 5.69 m x 3.38 m | |
| Eating area | 6.78 m x 3.33 m | |
| Primary Bedroom | 5.69 m x 2.97 m | |
| Bedroom 2 | 3.25 m x 2.41 m | |
| Bedroom 3 | 3.56 m x 3.12 m |
| Features | |||||
|---|---|---|---|---|---|
| Level lot | Wooded area | Ravine | |||
| Conservation/green belt | Attached Garage | ||||





































