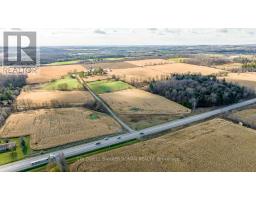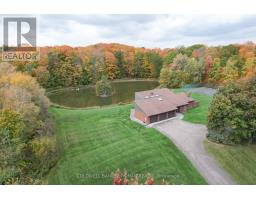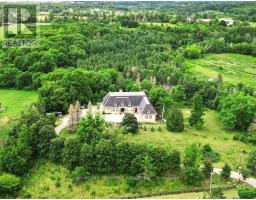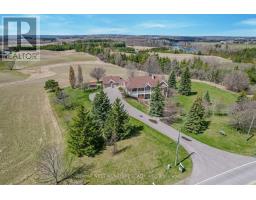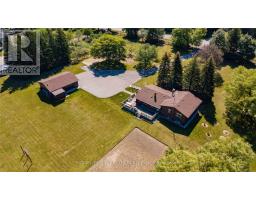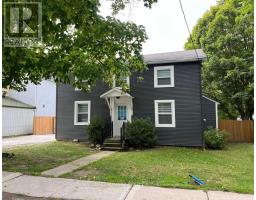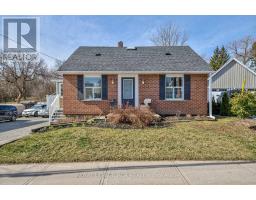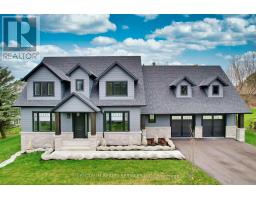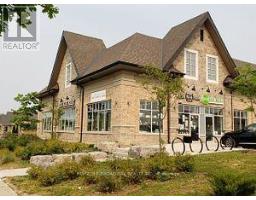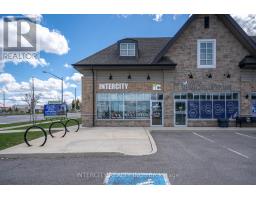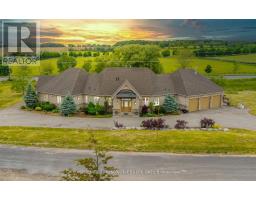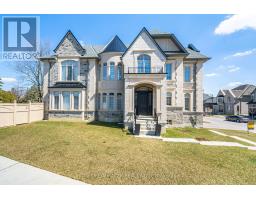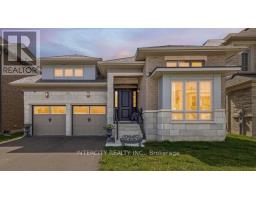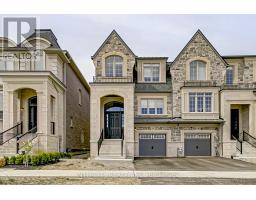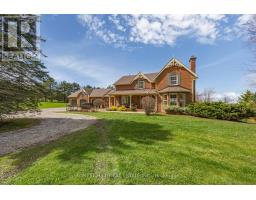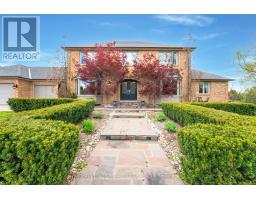370 WARREN RD, King, Ontario, CA
Address: 370 WARREN RD, King, Ontario
Summary Report Property
- MKT IDN8296834
- Building TypeHouse
- Property TypeSingle Family
- StatusBuy
- Added4 weeks ago
- Bedrooms4
- Bathrooms4
- Area0 sq. ft.
- DirectionNo Data
- Added On02 May 2024
Property Overview
Discover luxury living in this 4-bedroom, 3.5-bathroom home on a one-acre lot in King City, backing onto a scenic ravine. The grand foyer with soaring ceilings and elegant finishes, leads to a formal living room and separate dining area. The gourmet kitchen features stainless steel appliances, granite countertops, and a breakfast bar, flowing into a cozy breakfast nook and family room with ravine views. Adjacent to the kitchen is a spacious family room characterized by an elegant fireplace and oversized windows, offering breathtaking views of the ravine. This inviting space is ideal for relaxing with family or enjoying quiet evenings by the fire. Upstairs, find four spacious bedrooms including a primary suite with a luxurious ensuite. The finished basement adds versatility with a rec room, gym and full bath. Outside, enjoy a deck overlooking the expansive backyard and ravine. This property offers the perfect blend of elegance and tranquility in a highly desirable location. (id:51532)
Tags
| Property Summary |
|---|
| Building |
|---|
| Level | Rooms | Dimensions |
|---|---|---|
| Second level | Primary Bedroom | 4.8 m x 4.57 m |
| Bedroom 2 | 3.73 m x 3.35 m | |
| Bedroom 3 | 3.67 m x 3.1 m | |
| Bedroom 4 | 4.07 m x 3.14 m | |
| Basement | Recreational, Games room | 9.41 m x 6.72 m |
| Exercise room | 4.89 m x 4.52 m | |
| Main level | Living room | 4.93 m x 4.57 m |
| Dining room | 4.66 m x 3.9 m | |
| Kitchen | 4.51 m x 3.34 m | |
| Eating area | 4.51 m x 2.22 m | |
| Family room | 4.71 m x 4.51 m | |
| Laundry room | 3.73 m x 2.14 m |
| Features | |||||
|---|---|---|---|---|---|
| Conservation/green belt | Attached Garage | Central air conditioning | |||










































