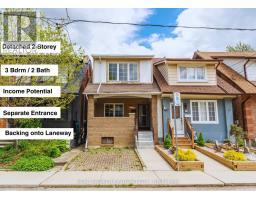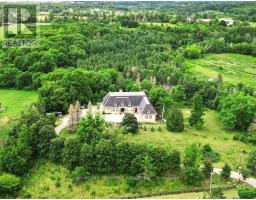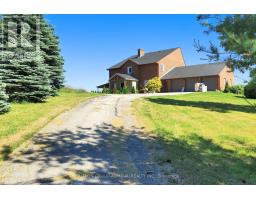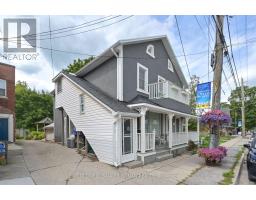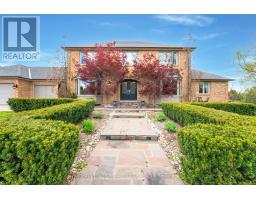52 CENTRE STREET, King, Ontario, CA
Address: 52 CENTRE STREET, King, Ontario
Summary Report Property
- MKT IDN9006724
- Building TypeHouse
- Property TypeSingle Family
- StatusBuy
- Added13 weeks ago
- Bedrooms4
- Bathrooms3
- Area0 sq. ft.
- DirectionNo Data
- Added On15 Aug 2024
Property Overview
Welcome to your dream home in the heart of Schomberg! This one-of-a-kind home has been completely renovated with meticulous attention to detail, offering a seamless blend of modern elegance & timeless charm. Experience luxury living with a natural stone/brick exterior, thermal windows & doors, open-concept living with LED pot lights throughout to showcase the high-end finishings and design. The main floor features a lavish kitchen with large Caesarstone island, built-in s/s appliances, coffee bar, wine fridge ,w/o to covered patio, large office and convenient direct entry to the garage. Enjoy spa-like bathrooms and hand-scraped hardwood floors on the upper level. W/I closets in every bedroom! The finished basement features a 4th bedroom and a large multi-use recreational space to fit your lifestyle needs. Revel in the beautifully landscaped grounds, complete with a covered patio, fire pit, BBQ area, two-car tandem garage plus a detached heated garage/shop with a separate driveway. The tranquil surroundings promise peaceful living, while the bright & airy interiors provide a welcoming retreat. Don't miss this rare opportunity to own a truly exceptional home. A must see! (id:51532)
Tags
| Property Summary |
|---|
| Building |
|---|
| Land |
|---|
| Level | Rooms | Dimensions |
|---|---|---|
| Second level | Primary Bedroom | 6 m x 4.01 m |
| Bedroom 2 | 4 m x 3.68 m | |
| Bedroom 3 | 4.75 m x 3.13 m | |
| Lower level | Bedroom 4 | 2.96 m x 2.53 m |
| Recreational, Games room | 10.75 m x 4.83 m | |
| Main level | Foyer | 4.73 m x 2.15 m |
| Family room | 4.45 m x 4.4 m | |
| Kitchen | 4.3 m x 4.23 m | |
| Dining room | 5.88 m x 3.46 m | |
| Office | 3.76 m x 2.13 m | |
| Laundry room | 4.22 m x 1.26 m |
| Features | |||||
|---|---|---|---|---|---|
| Lighting | Paved yard | Carpet Free | |||
| Attached Garage | Tandem | Oven - Built-In | |||
| Central Vacuum | Water softener | Water Treatment | |||
| Freezer | Oven | Refrigerator | |||
| Window Coverings | Wine Fridge | Central air conditioning | |||







































