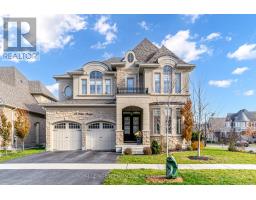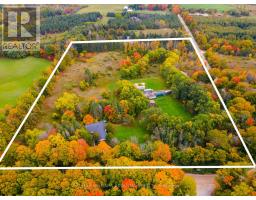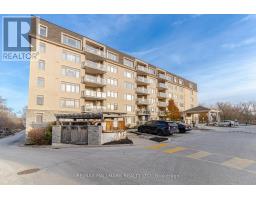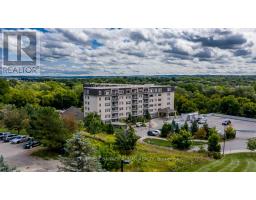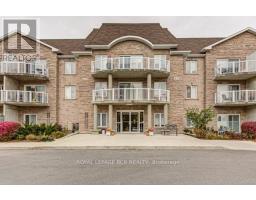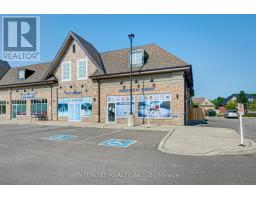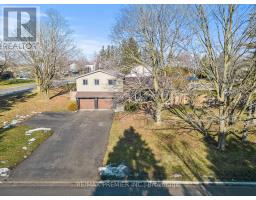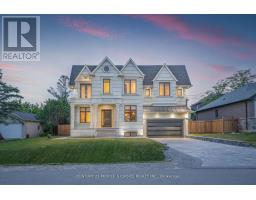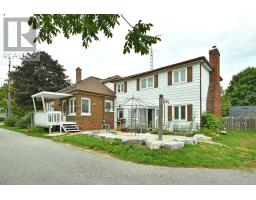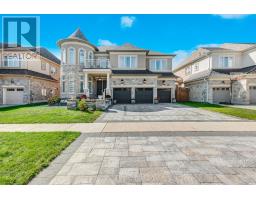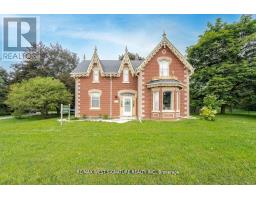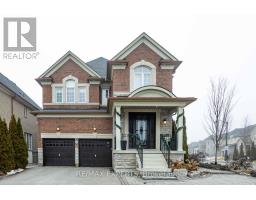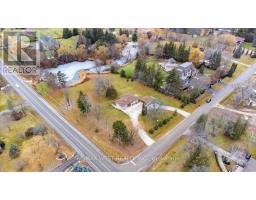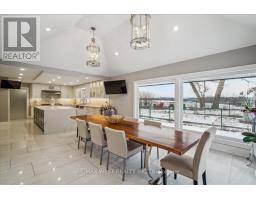54 HOGAN CRT, King, Ontario, CA
Address: 54 HOGAN CRT, King, Ontario
4 Beds4 Baths0 sqftStatus: Buy Views : 533
Price
$2,899,000
Summary Report Property
- MKT IDN8075236
- Building TypeHouse
- Property TypeSingle Family
- StatusBuy
- Added10 weeks ago
- Bedrooms4
- Bathrooms4
- Area0 sq. ft.
- DirectionNo Data
- Added On17 Feb 2024
Property Overview
*** Location, Location, Location: Where Lifestyle Meets Luxury, 4 Bedrooms, 4 Washrooms, Double Garage, Ravine Lot, A Masterpiece/Dream Home In The Most Desired Street/Area In King City, Stunning Custom Finishes W/ Sensible Design Features & Functional Layout, Chef-Inspired Kitchen W Centre-Island & Breakfast Area, Quartz Waterfall Countertop/Backsplash, Fireplace, Pot Lights, Hand Scraped Hardwood Floor Throughout, 2 Gas Lines For Bbq, W/o To A Huge Main Floor Deck With Glass Railings And Stairs To Backyard, Zebras Blinds, B/I Speakers, Security Camera/System And More,!!!!!!!!!**** EXTRAS **** All Electric Light Fixtures, All Window Coverings, Wolf Stove, Oven, Subzero Fridge, Asko Built-In-Dishwasher, Microwave (id:51532)
Tags
| Property Summary |
|---|
Property Type
Single Family
Building Type
House
Storeys
2
Community Name
King City
Title
Freehold
Land Size
43.3 x 114.98 FT ; Pie Shape 60.41 Feet At Rear
Parking Type
Attached Garage
| Building |
|---|
Bedrooms
Above Grade
4
Bathrooms
Total
4
Interior Features
Basement Features
Walk out
Basement Type
Full
Building Features
Features
Cul-de-sac, Ravine, Conservation/green belt
Style
Detached
Heating & Cooling
Cooling
Central air conditioning
Heating Type
Forced air
Utilities
Utility Type
Sewer(Installed),Natural Gas(Installed),Electricity(Installed),Cable(Available)
Exterior Features
Exterior Finish
Brick, Stone
Neighbourhood Features
Community Features
School Bus
Amenities Nearby
Park, Schools
Parking
Parking Type
Attached Garage
Total Parking Spaces
4
| Level | Rooms | Dimensions |
|---|---|---|
| Second level | Primary Bedroom | 4.57 m x 6.2 m |
| Bedroom 2 | 3.99 m x 4.04 m | |
| Bedroom 3 | 4.29 m x 3.66 m | |
| Bedroom 4 | 3.51 m x 4.32 m | |
| Lower level | Recreational, Games room | 9.96 m x 12.07 m |
| Main level | Living room | 4.72 m x 3.38 m |
| Dining room | 4.88 m x 3.73 m | |
| Kitchen | 4.88 m x 6.2 m | |
| Family room | 4.72 m x 5 m | |
| Office | 3.2 m x 3.38 m |
| Features | |||||
|---|---|---|---|---|---|
| Cul-de-sac | Ravine | Conservation/green belt | |||
| Attached Garage | Walk out | Central air conditioning | |||






































