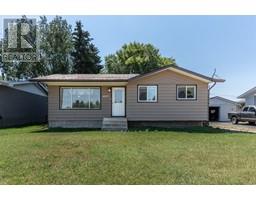121 Alberta Street Kingman, Kingman, Alberta, CA
Address: 121 Alberta Street, Kingman, Alberta
Summary Report Property
- MKT IDA2151012
- Building TypeManufactured Home
- Property TypeSingle Family
- StatusBuy
- Added-2 seconds ago
- Bedrooms2
- Bathrooms2
- Area1619 sq. ft.
- DirectionNo Data
- Added On13 Aug 2024
Property Overview
Welcome to Kingman, AB, a community where kids still play outside and you know your neighbors! This home is on 2 lots, with a garage and sheds. The property is fully fenced, ideal for kids & pets and privacy! Enjoy your morning coffee on the huge front covered deck enjoying the peace & quiet yard looking & many trees. As you enter the home you'll notice extra storage, an entry way then an updated kitchen with plenty of cabinets and nice appliances. Theres a dining nook next to the spacious living room. A second dining area/nook is next to the kitchen as well as a bedroom, & 4 piece bath with a jetted tub for a good soak after a busy week. The primary bedroom has a 2pc ensuite. This home has a huge rec room ideal for hobbies, home office or guests-with a second door to outside. If you're ready for peace & quiet, come enjoy the simpler life in this small community. (id:51532)
Tags
| Property Summary |
|---|
| Building |
|---|
| Land |
|---|
| Level | Rooms | Dimensions |
|---|---|---|
| Main level | Primary Bedroom | 10.75 Ft x 12.92 Ft |
| 2pc Bathroom | .00 Ft x .00 Ft | |
| 4pc Bathroom | .00 Ft x .00 Ft | |
| Bedroom | 14.67 Ft x 14.67 Ft | |
| Dining room | 8.50 Ft x 12.92 Ft | |
| Kitchen | 13.00 Ft x 13.00 Ft | |
| Living room | 13.00 Ft x 15.00 Ft | |
| Family room | 14.67 Ft x 14.00 Ft | |
| Family room | 14.67 Ft x 9.08 Ft |
| Features | |||||
|---|---|---|---|---|---|
| Back lane | Detached Garage(1) | Refrigerator | |||
| Dishwasher | Stove | Hood Fan | |||
| Washer & Dryer | None | ||||


































