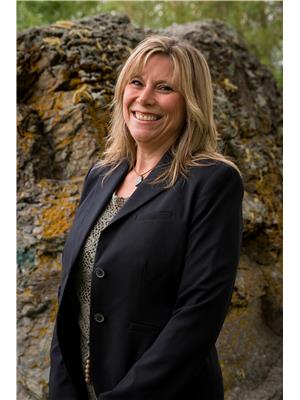7602 HIGHWAY 95, Kingsgate, British Columbia, CA
Address: 7602 HIGHWAY 95, Kingsgate, British Columbia
Summary Report Property
- MKT ID2473278
- Building TypeHouse
- Property TypeSingle Family
- StatusBuy
- Added41 weeks ago
- Bedrooms3
- Bathrooms4
- Area3446 sq. ft.
- DirectionNo Data
- Added On30 Jun 2024
Property Overview
Privacy, luxury, comfort, river front, this stunning custom built log home, on 40 acres has it all. Attention to detail in every way has not been spared. With a kitchen any chef would love to have. From the wall oven, large marble island(with copper vegetable sink), incredible stove top, marble counter tops, cherry cabinets, and custom lighting. You have your own sanctuary in the large master bedroom, with a claw foot bath tub, an incredible rock shower, and a walk in closet that is every women's dream. Both areas in the loft have their own balcony, and there is a shared full bath.The basement den, has a jack and Jill bathroom, and a large closet. All the doors are solid wood, there are even electrical plugs in the floor so you don't have cords running all over. This home boasts fantastic views from all of the many spacious decks. The Moyie river runs along the property, that is 3 minutes from the 24 hour BC/Idaho border crossing. It is 30 minutes from Creston(orchards and wineries), and 45 minutes from Cranbrook for most of your shopping needs. (id:51532)
Tags
| Property Summary |
|---|
| Building |
|---|
| Level | Rooms | Dimensions |
|---|---|---|
| Above | Full bathroom | Measurements not available |
| Bedroom | 12'7 x 14'8 | |
| Bedroom | 12'2 x 17'2 | |
| Lower level | Full bathroom | Measurements not available |
| Recreation room | 17 x 15 | |
| Utility room | 1 x 1 | |
| Den | 15 x 14'5 | |
| Storage | 1 x 1 | |
| Main level | Kitchen | 15'3 x 14 |
| Laundry room | 1 x 1 | |
| Dining room | 15 x 22'5 | |
| Living room | 17'3 x 15'3 | |
| Partial bathroom | Measurements not available | |
| Primary Bedroom | 15 x 15 | |
| Ensuite | Measurements not available |
| Features | |||||
|---|---|---|---|---|---|
| Park setting | Private setting | Other | |||
| Central island | Private Yard | Treed Lot | |||
| Dryer | Refrigerator | Washer | |||
| Stove | Dishwasher | Garage door opener | |||
| Oven - Built-In | Walk out | Balconies | |||


















































































