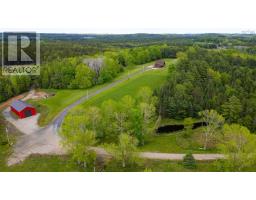15 Church Street, Kingsport, Nova Scotia, CA
Address: 15 Church Street, Kingsport, Nova Scotia
Summary Report Property
- MKT ID202417490
- Building TypeHouse
- Property TypeSingle Family
- StatusBuy
- Added14 weeks ago
- Bedrooms4
- Bathrooms2
- Area1800 sq. ft.
- DirectionNo Data
- Added On13 Aug 2024
Property Overview
Relaxed family living in the Annapolis Valley awaits at 15 Church Street in the picturesque seaside community of Kingsport with the Bay of Fundy just steps away at Kingsport Beach. This one level bungalow offers four bedrooms, 1.5 baths, spacious updated kitchen with a bright breakfast nook area, large dining room complete with garden doors to a very private two level back deck- just perfect for family gatherings and will also add extra outdoor living space. A large living room with a cozy wood stove is wonderful for the cooler evenings ahead. The laundry is conveniently located in the primary bedroom but if you choose there is an alternative hookup in the basement. The basement also offers space for a family / games room, tons of storage and a large utility room. A fenced yard with many gardens- walk through the back yard gate and you will be invited by the secret garden which is the perfect place to enjoy evening sunsets. This would be a great family home, with a school bus stop directly at the front door, or utilize the layout to perhaps make an in-law suite for family support. Spacious lot with a generous sized wired garage 30' X 22' with front and rear garage doors for easy accessibility and paved driveway. An electric car charging port is an added bonus and also comes with a generous supply of firewood. Kingsport beach also has a public boat launch and a great sea side take out. Just minutes to the Village of Canning, local attractions such as the famous Blomidon Lookoff, wineries, recreation trails and a short scenic drive to Highway 101 access to Wolfville or Kentville or approximately an hour to Halifax. A perfect location! Recent upgrades include 3 heat pumps, a WETT certified wood stove and a steel garage roof (2024) House roof re-shingled (2022). Don't miss out, book your showing today. (id:51532)
Tags
| Property Summary |
|---|
| Building |
|---|
| Level | Rooms | Dimensions |
|---|---|---|
| Second level | Other | 11. x 3.-Front Entry |
| Main level | Kitchen | 10.5 x 22 |
| Dining room | 16.3 x 13.4 | |
| Living room | 14. x 16.5 | |
| Foyer | 5.11 x 7.2 | |
| Primary Bedroom | 25. x 11.10 | |
| Bedroom | 11.4 x 13.9 | |
| Bedroom | 11.8 x 9.9 | |
| Bedroom | 9.4 x 11 | |
| Bath (# pieces 1-6) | 10.4 x 6.4 | |
| Bath (# pieces 1-6) | 5. x 4.9 |
| Features | |||||
|---|---|---|---|---|---|
| Level | Garage | Detached Garage | |||
| Wall unit | Heat Pump | ||||




















































