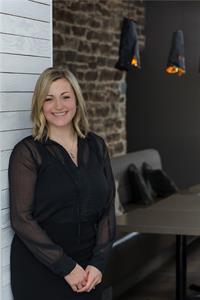709 KINGSTON MILLS ROAD, Kingston (44 - City North of 401), Ontario, CA
Address: 709 KINGSTON MILLS ROAD, Kingston (44 - City North of 401), Ontario
Summary Report Property
- MKT IDX12081946
- Building TypeHouse
- Property TypeSingle Family
- StatusBuy
- Added1 days ago
- Bedrooms2
- Bathrooms1
- Area0 sq. ft.
- DirectionNo Data
- Added On14 Apr 2025
Property Overview
Charming Country Bungalow - Perfect Starter or Downsizer! Welcome to this adorable 1-bedroom, 1-bathroom detached bungalow nestled in a peaceful, tree-lined setting just minutes north of the 401. Offering a perfect blend of country charm and city convenience, this updated home is ideal for first-time buyers or those looking to downsize without compromise. Step inside and enjoy a thoughtfully updated interior featuring modern finishes throughout. The bright kitchen comes equipped with stainless steel appliances, and the layout flows effortlessly to a sunny back deck - perfect for morning coffee or summer entertaining. Set on a spacious and private treed lot, the large yard provides plenty of room to relax, garden, or simply enjoy the surroundings. Located just moments from picturesque Kingston Mills Lock and only a short drive to downtown Kingston, CFB, Queen's University, and KGH - you'll love the peaceful setting with everything you need close by. Affordable, move-in ready, with all appliances included and full of charm - this country cutie won't last long! (id:51532)
Tags
| Property Summary |
|---|
| Building |
|---|
| Land |
|---|
| Level | Rooms | Dimensions |
|---|---|---|
| Basement | Recreational, Games room | 4.14 m x 3.68 m |
| Utility room | 5.05 m x 3.72 m | |
| Bedroom | 3.16 m x 3.61 m | |
| Laundry room | 2.25 m x 3.7 m | |
| Ground level | Living room | 4.72 m x 3.8 m |
| Kitchen | 3.49 m x 3.79 m | |
| Bathroom | 2.88 m x 3.02 m | |
| Bedroom | 2.83 m x 3.81 m |
| Features | |||||
|---|---|---|---|---|---|
| Wooded area | Flat site | Conservation/green belt | |||
| Carpet Free | No Garage | Dryer | |||
| Microwave | Stove | Water Heater | |||
| Washer | Water Treatment | Window Coverings | |||
| Refrigerator | |||||














































