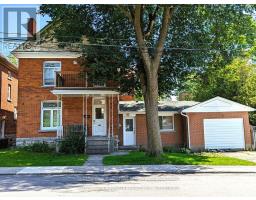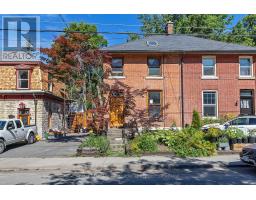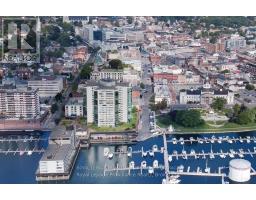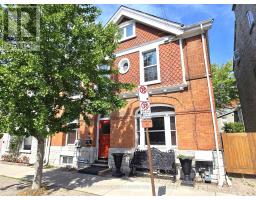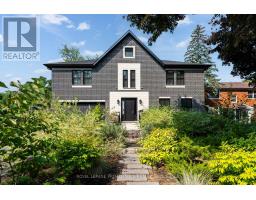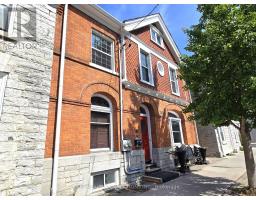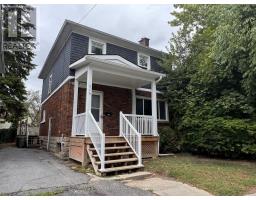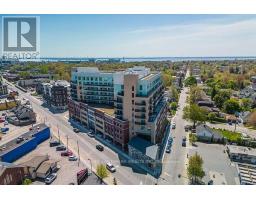306 - 185 ONTARIO STREET, Kingston (Central City East), Ontario, CA
Address: 306 - 185 ONTARIO STREET, Kingston (Central City East), Ontario
Summary Report Property
- MKT IDX12324015
- Building TypeApartment
- Property TypeSingle Family
- StatusBuy
- Added2 days ago
- Bedrooms2
- Bathrooms2
- Area1800 sq. ft.
- DirectionNo Data
- Added On22 Aug 2025
Property Overview
Welcome to this spacious 3rd floor suite in prestigious Harbour Place. With over 1,800?sq.?ft. of bright, open concept living, this residence includes two generously sized bedrooms, one featuring its own private ensuite while the other is served by an adjacent full bath, plus a large office that can function as a third bedroom or guest space. From every room, enjoy expansive, breathtaking views of the water and Kingston's historic City Hall best vistas in the building. - arguably the The kitchen includes a cozy eat-in area and is ready for your personal touches, making it a perfect space for entertaining or everyday living. In-suite laundry and ample storage enhance the home's functionality. Harbour Place provides exceptional amenities: an indoor heated pool, hot tub, fitness centre, squash court, party room, library, indoor driving range, car wash, and gardening room. Condo fees include all utilities and one underground parking space. All this is situated steps from Kingston's vibrant downtown, with its fine dining, shopping, Market Square, Queen's University, and Kingston General Hospital. This is a rare opportunity to enjoy comfort, convenience, and unmatched views in one of the city's most sought after buildings ready for a new owner's finishing touches. (id:51532)
Tags
| Property Summary |
|---|
| Building |
|---|
| Level | Rooms | Dimensions |
|---|---|---|
| Main level | Bathroom | 1.68 m x 3.59 m |
| Other | 1.54 m x 1.66 m | |
| Other | 2 m x 2 m | |
| Bathroom | 2.65 m x 4.14 m | |
| Office | 4.52 m x 3 m | |
| Bedroom | 5.31 m x 4.58 m | |
| Other | 1 m x 1 m | |
| Dining room | 5.86 m x 2.12 m | |
| Kitchen | 4.73 m x 2.53 m | |
| Laundry room | 1.59 m x 2.57 m | |
| Living room | 6.93 m x 8.84 m | |
| Primary Bedroom | 3.63 m x 5.96 m |
| Features | |||||
|---|---|---|---|---|---|
| Elevator | Wheelchair access | In suite Laundry | |||
| Underground | Garage | Inside Entry | |||
| Dishwasher | Dryer | Stove | |||
| Washer | Window Coverings | Refrigerator | |||
| Central air conditioning | Car Wash | Exercise Centre | |||
| Recreation Centre | Storage - Locker | Security/Concierge | |||















































