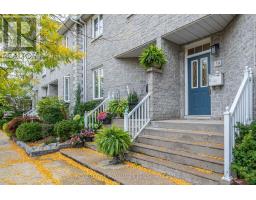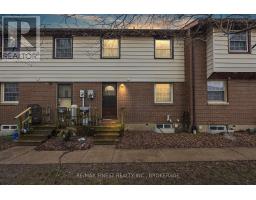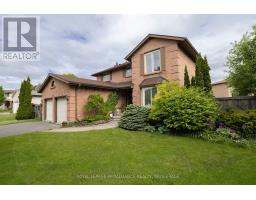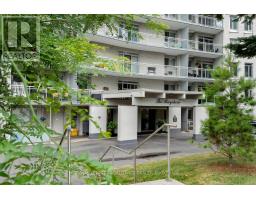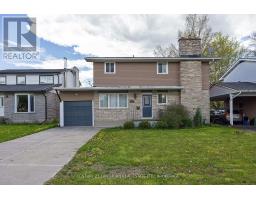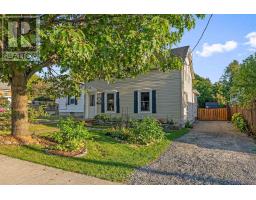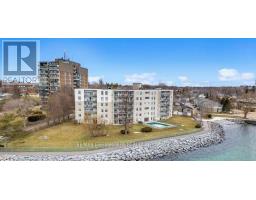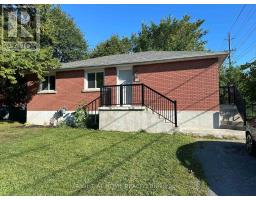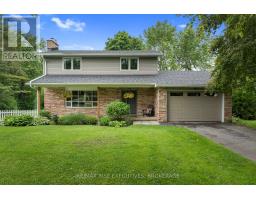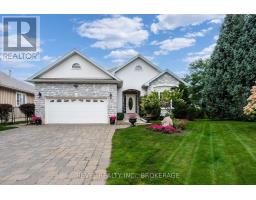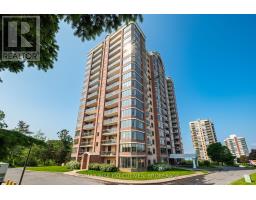29 - 19 MACPHERSON AVENUE, Kingston (Central City West), Ontario, CA
Address: 29 - 19 MACPHERSON AVENUE, Kingston (Central City West), Ontario
Summary Report Property
- MKT IDX12376826
- Building TypeRow / Townhouse
- Property TypeSingle Family
- StatusBuy
- Added1 weeks ago
- Bedrooms3
- Bathrooms2
- Area1000 sq. ft.
- DirectionNo Data
- Added On22 Sep 2025
Property Overview
Welcome to this wonderful 3-bedroom, 1.5-bathroom condo townhome, ideally located on a peaceful cul-de-sac in one of the city's most desirable neighborhoods. Perfect for small families, young professionals, or savvy investors, this home combines comfort, convenience, and low-maintenance living. Step inside to a spacious living room featuring hardwood floors throughout, filled with natural light, and a well-appointed kitchen with a separate dining area. Complete with patio doors, leading to your own private backyard oasis featuring a lovely deck with composite decking and a gas barbeque hookup - perfect for entertaining! Upstairs, you'll find three generously sized bedrooms and a modern 4-piece bathroom featuring heated floors and a tub with jets - perfect for relaxing after a long day. The fully finished basement features a versatile rec room, laundry area, and an additional 2-piece bath - ideal for entertaining or relaxing. Additional features include plentiful storage space throughout, an attached single car garage, private driveway parking for one vehicle and ample visitor parking just steps away. Enjoy the ease of condo living in a quiet community with all the amenities of the city just minutes away. Within just a short drive to main city attractions such as Queens University, a multitude of grocery store options and local schools. Don't miss this opportunity - schedule you're viewing today! (id:51532)
Tags
| Property Summary |
|---|
| Building |
|---|
| Level | Rooms | Dimensions |
|---|---|---|
| Second level | Bathroom | 2.64 m x 1.51 m |
| Bedroom | 2.99 m x 2.37 m | |
| Bedroom | 3.14 m x 3.39 m | |
| Primary Bedroom | 3.14 m x 3.58 m | |
| Basement | Bathroom | 0.71 m x 1.73 m |
| Recreational, Games room | 4.04 m x 9.11 m | |
| Utility room | 1.61 m x 5.58 m | |
| Main level | Dining room | 2.43 m x 2.21 m |
| Kitchen | 2.39 m x 3.55 m | |
| Living room | 3.35 m x 4.99 m |
| Features | |||||
|---|---|---|---|---|---|
| Cul-de-sac | Carpet Free | Attached Garage | |||
| Garage | Water Heater | Garage door opener remote(s) | |||
| Water meter | Dishwasher | Dryer | |||
| Freezer | Garage door opener | Stove | |||
| Washer | Window air conditioner | Visitor Parking | |||
| Fireplace(s) | Separate Electricity Meters | ||||


































