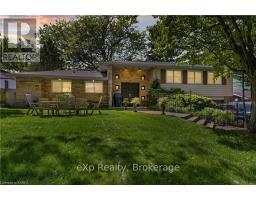763 KING STREET WEST, Kingston (Central City West), Ontario, CA
Address: 763 KING STREET WEST, Kingston (Central City West), Ontario
Summary Report Property
- MKT IDX11947537
- Building TypeHouse
- Property TypeSingle Family
- StatusBuy
- Added5 weeks ago
- Bedrooms3
- Bathrooms1
- Area0 sq. ft.
- DirectionNo Data
- Added On27 Feb 2025
Property Overview
Charming home full of character, located in beautiful & historic Portsmouth Village just minutes from Queen's University, St. Lawrence College, and the picturesque Lake Ontario Park! Step inside and be greeted by stunning exposed limestone with barn board accents and beautiful wood beams that add warmth and timeless appeal. The main floor features a large eat-in kitchen that is perfect for family gatherings and casual meals, offering plenty of space and a welcoming atmosphere. The large dinning room features a cozy electric fireplace and access to the huge fenced in rear yard. A large 4-piece bathroom and large bedroom complete the main floor. The upper level boasts 2 great sized bedrooms and a sunroom that offers a peaceful retreat, perfect for an office or cozy den. This home provides flexible living spaces to suit your needs. The prime location provides this property with versatility as wonderful family home or as an excellent income property! (id:51532)
Tags
| Property Summary |
|---|
| Building |
|---|
| Land |
|---|
| Level | Rooms | Dimensions |
|---|---|---|
| Second level | Bedroom | 5.3 m x 3.16 m |
| Bedroom | 5.18 m x 2.32 m | |
| Den | 1.99 m x 1.92 m | |
| Main level | Kitchen | 5.48 m x 3.5 m |
| Dining room | 4.88 m x 3.53 m | |
| Bathroom | 3.39 m x 3.35 m | |
| Living room | 5.09 m x 3.65 m | |
| Bedroom | 3.72 m x 3.14 m |
| Features | |||||
|---|---|---|---|---|---|
| Carpet Free | Dryer | Refrigerator | |||
| Stove | Washer | Central air conditioning | |||













































