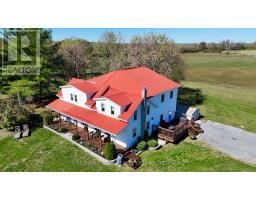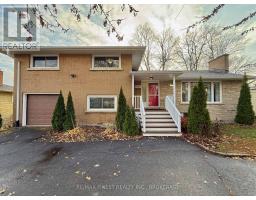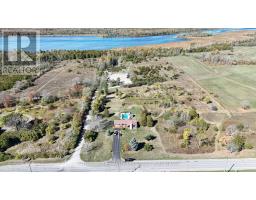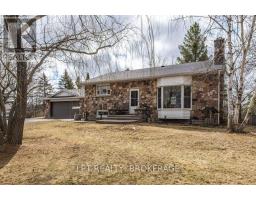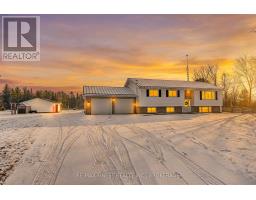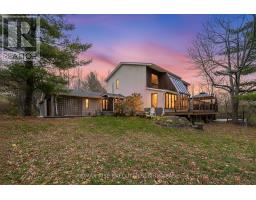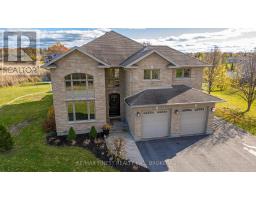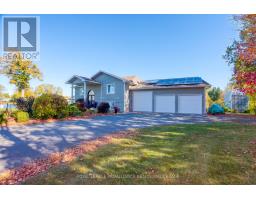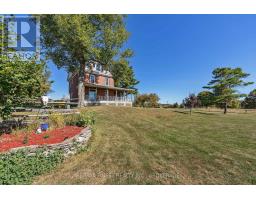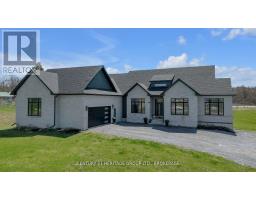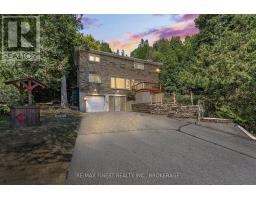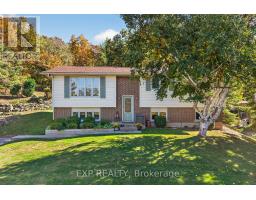1910 COLE HILL ROAD, Kingston (City North of 401), Ontario, CA
Address: 1910 COLE HILL ROAD, Kingston (City North of 401), Ontario
Summary Report Property
- MKT IDX12391260
- Building TypeHouse
- Property TypeSingle Family
- StatusBuy
- Added14 weeks ago
- Bedrooms5
- Bathrooms5
- Area3000 sq. ft.
- DirectionNo Data
- Added On09 Sep 2025
Property Overview
WOW, WOW, WOW!!! So much more than just a home! This Custom Built Executive Property on 2.5 acres just 2 minutes from the 401 features a PROFESSIONAL OFFICE with 3 private rooms, washroom, reception area, loads of parking and separate entrance out back, a full size IN-LAW SUITE with parking and private entrance for family or income, a large shop under the garage with separate entrance, a fully wheelchair accessible main floor loaded with luxury, including an indoor swim spa and hot tub, a gorgeous kitchen with high end appliances, granite countertops, access to dreamy sunroom with spectacular views of private greenspace and backyard oasis, a triple sided gas fireplace in the living room with custom bar area for hosting, 2 bedrooms, 1.5 bathrooms, tv room and laundry on the main floor plus another bonus room, additional bedroom and massive master bedroom with walk-in closet plus additional closets, ensuite with separate shower and oversized tub on the second floor, and SO much more!! Truly a RARE FIND! Don't Miss Out!!! (id:51532)
Tags
| Property Summary |
|---|
| Building |
|---|
| Land |
|---|
| Level | Rooms | Dimensions |
|---|---|---|
| Second level | Living room | 4.26 m x 6.55 m |
| Bathroom | 4.2 m x 2.59 m | |
| Bedroom 4 | 3.4 m x 4.69 m | |
| Family room | 3.43 m x 4.28 m | |
| Primary Bedroom | 4.19 m x 6.05 m | |
| Basement | Bedroom 5 | 4.66 m x 4.3 m |
| Bathroom | 2.83 m x 1.51 m | |
| Main level | Bathroom | 0.84 m x 2.11 m |
| Bathroom | 3.17 m x 2.47 m | |
| Bedroom 2 | 3.96 m x 4.53 m | |
| Bedroom 3 | 3.94 m x 4.56 m | |
| Eating area | 4.25 m x 2.25 m | |
| Dining room | 3.45 m x 4.01 m | |
| Family room | 4.57 m x 4.54 m | |
| Other | 4.71 m x 4.54 m | |
| Kitchen | 4.2 m x 6.07 m | |
| Laundry room | 3.17 m x 1.96 m |
| Features | |||||
|---|---|---|---|---|---|
| Wheelchair access | In-Law Suite | Attached Garage | |||
| Garage | Water Heater | Central Vacuum | |||
| Water Treatment | Cooktop | Dishwasher | |||
| Dryer | Microwave | Stove | |||
| Washer | Refrigerator | Walk out | |||
| Central air conditioning | Ventilation system | Fireplace(s) | |||



















































