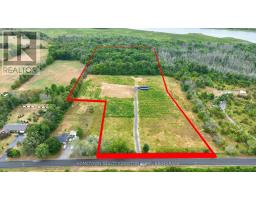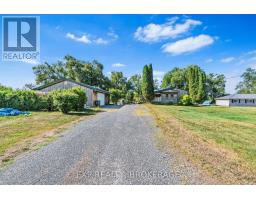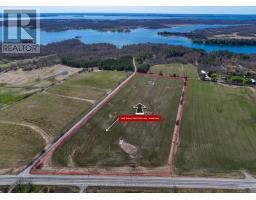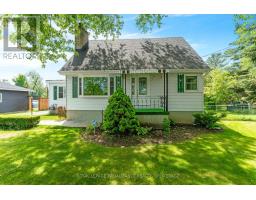2204 UNITY ROAD, Kingston (City North of 401), Ontario, CA
Address: 2204 UNITY ROAD, Kingston (City North of 401), Ontario
Summary Report Property
- MKT IDX12357522
- Building TypeHouse
- Property TypeSingle Family
- StatusBuy
- Added1 weeks ago
- Bedrooms4
- Bathrooms3
- Area2000 sq. ft.
- DirectionNo Data
- Added On22 Aug 2025
Property Overview
Country charm meets city convenience! Just 10 minutes from Kingston's west-end shopping, this spacious and attractive 4-bedroom, 2.5-bathroom home sits on a beautifully private and fully fenced 1.4-acre lot-perfect for kids and pets to roam safely. Inside, you'll find a lovely granite and oak kitchen, a massive family room with double doors leading to a spacious deck, and an equally large living room featuring a cozy natural gas fireplace. The formal dining room is ideal for entertaining, while the large side entry/Sun Room and covered front porch add to the home's welcoming appeal. Enjoy outdoor living with a generous patio and deck complete with a BBQ gas line. A detached single-car garage, plus a large workshop/shed with loft and hydro, offer plenty of space for hobbies and storage. Recent updates include roof shingles (2025), a natural gas furnace (6 years old), and a garage door (5 years old). Additional features include central vacuum, a drilled well with heated lines, UV lamp and water treatment system, plus a second well behind the garage. This is the perfect country home with all the right touches-don't miss it! (id:51532)
Tags
| Property Summary |
|---|
| Building |
|---|
| Land |
|---|
| Level | Rooms | Dimensions |
|---|---|---|
| Lower level | Family room | 4.05 m x 5.77 m |
| Laundry room | 3.07 m x 2.31 m | |
| Sunroom | 5.38 m x 2.34 m | |
| Office | 3.72 m x 2.38 m | |
| Main level | Kitchen | 3.59 m x 5.82 m |
| Living room | 3.72 m x 6.72 m | |
| Dining room | 5.16 m x 3.68 m | |
| Bathroom | 3.51 m x 1.9 m | |
| Bathroom | 1.8 m x 2.03 m | |
| Bedroom 2 | 3.52 m x 2.43 m | |
| Bedroom 3 | 3.51 m x 2.86 m | |
| Upper Level | Primary Bedroom | 3.65 m x 6.06 m |
| Bedroom 4 | 5.38 m x 4.34 m | |
| Bathroom | 1.57 m x 2.76 m |
| Features | |||||
|---|---|---|---|---|---|
| Level lot | Wooded area | Irregular lot size | |||
| Partially cleared | Open space | Flat site | |||
| Dry | Level | Sump Pump | |||
| Detached Garage | Garage | Garage door opener remote(s) | |||
| Central Vacuum | Water Treatment | Dishwasher | |||
| Dryer | Garage door opener | Stove | |||
| Washer | Window Coverings | Refrigerator | |||
















































